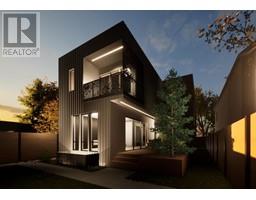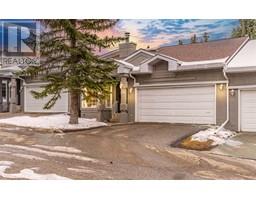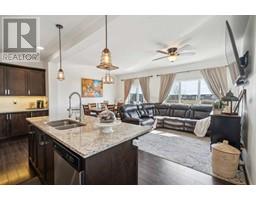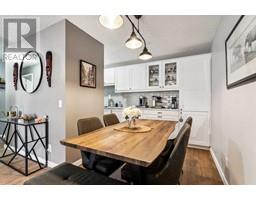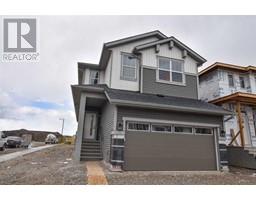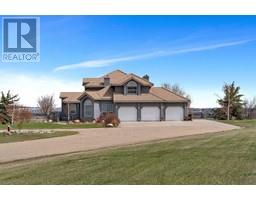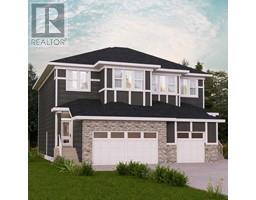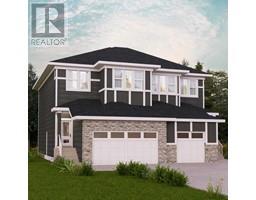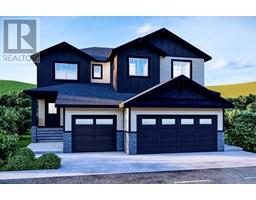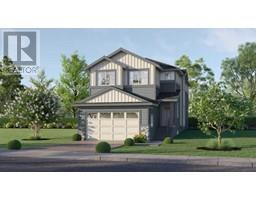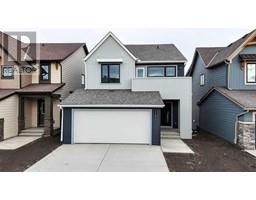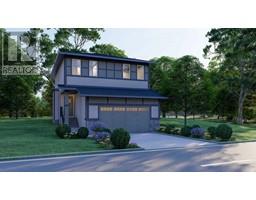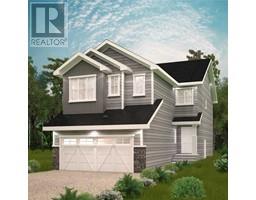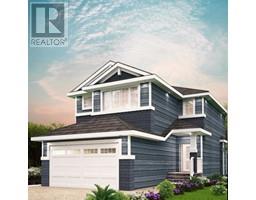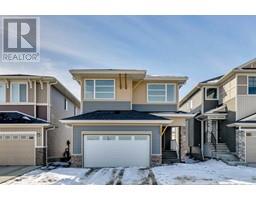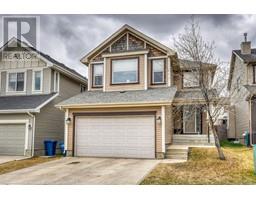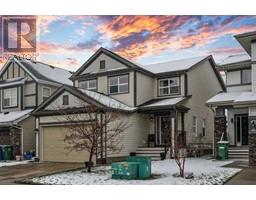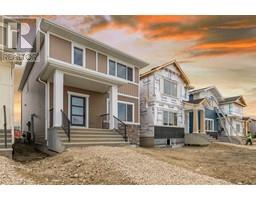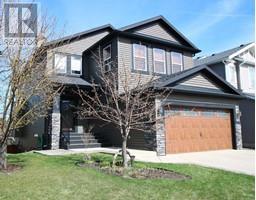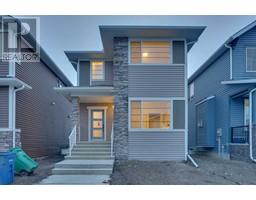2, 900 Allen Street SE Airdrie Meadows, Airdrie, Alberta, CA
Address: 2, 900 Allen Street SE, Airdrie, Alberta
Summary Report Property
- MKT IDA2123716
- Building TypeRow / Townhouse
- Property TypeSingle Family
- StatusBuy
- Added2 weeks ago
- Bedrooms4
- Bathrooms3
- Area1278 sq. ft.
- DirectionNo Data
- Added On01 May 2024
Property Overview
Welcome Home! Welcome to your new oasis! Dive into luxury with this captivating 4-bedroom, 2.5-bathroom townhome nestled in the vibrant heart of Airdrie. Recently revamped with a modern touch, this abode boasts upgraded vinyl plank flooring, plush carpeting, and a fresh coat of contemporary paint that floods every corner with light.Step inside to discover a luminous living space seamlessly flowing from the airy foyer to convenient garage access. Your inner chef will rejoice in the gleaming, chef-inspired white kitchen, complete with an inviting dining nook for delightful gatherings. A convenient 2-piece bathroom and direct deck access make entertaining a breeze on the main floor.Ascend to the upper level to find three generously-sized bedrooms, including a serene primary suite boasting its own ensuite bath. An additional full bathroom ensures ample comfort for family and guests. Downstairs, the partially finished lower level beckons with a versatile bedroom or flex space, laundry room, and abundant storage options.With a single attached garage, extra parking stall, and picturesque greenspace just beyond your doorstep, this home offers both convenience and charm. Enjoy the central location, granting easy access to schools, shopping, Deerfoot Trail, and a swift commute to CrossIron Mills, Costco, and the Calgary airport. (id:51532)
Tags
| Property Summary |
|---|
| Building |
|---|
| Land |
|---|
| Level | Rooms | Dimensions |
|---|---|---|
| Basement | Recreational, Games room | 15.42 Ft x 11.92 Ft |
| Laundry room | 7.17 Ft x 4.92 Ft | |
| Furnace | 7.92 Ft x 4.92 Ft | |
| Bedroom | 18.92 Ft x 11.67 Ft | |
| Main level | Kitchen | 12.33 Ft x 10.67 Ft |
| Living room | 17.33 Ft x 10.67 Ft | |
| 2pc Bathroom | 5.92 Ft x 3.17 Ft | |
| Upper Level | Primary Bedroom | 12.17 Ft x 10.50 Ft |
| Bedroom | 9.17 Ft x 9.17 Ft | |
| Bedroom | 9.42 Ft x 7.92 Ft | |
| 3pc Bathroom | 6.92 Ft x 6.08 Ft | |
| 4pc Bathroom | 12.17 Ft x 4.92 Ft |
| Features | |||||
|---|---|---|---|---|---|
| See remarks | Parking | Attached Garage(1) | |||
| Washer | Refrigerator | Dishwasher | |||
| Stove | Dryer | Garage door opener | |||
| None | Laundry Facility | ||||































