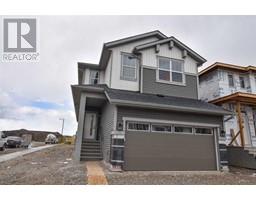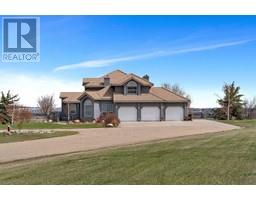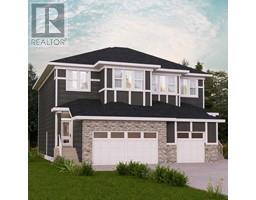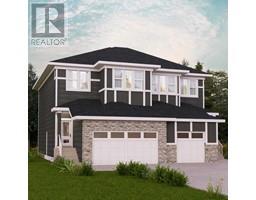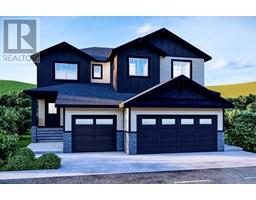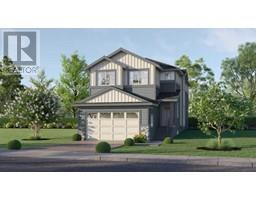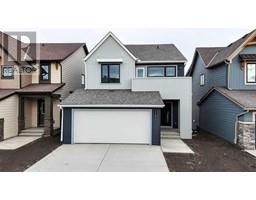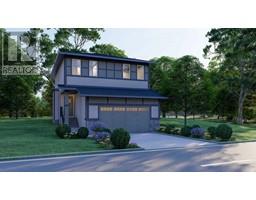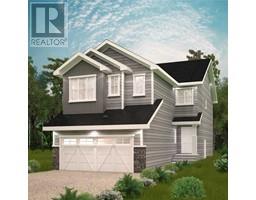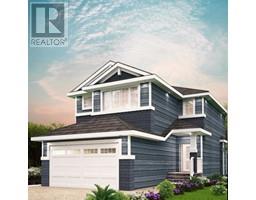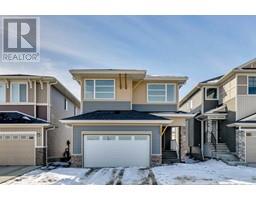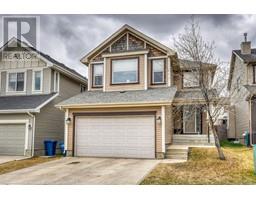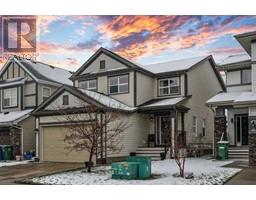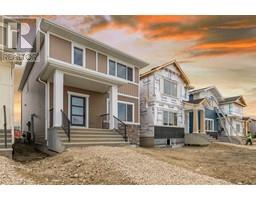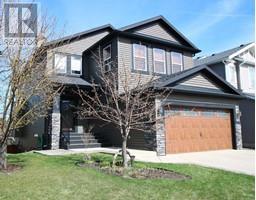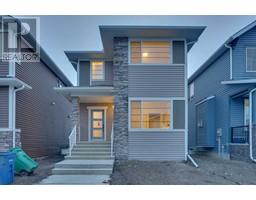# 2306- 2445, Kingsland Road King's Heights, Airdrie, Alberta, CA
Address: # 2306- 2445, Kingsland Road, Airdrie, Alberta
Summary Report Property
- MKT IDA2126944
- Building TypeRow / Townhouse
- Property TypeSingle Family
- StatusBuy
- Added2 weeks ago
- Bedrooms2
- Bathrooms3
- Area1154 sq. ft.
- DirectionNo Data
- Added On03 May 2024
Property Overview
Nestled in a sought-after neighborhood, this charming Townhouse presents an enticing opportunity for comfortable living in a prime location 2 Bedrooms: Enjoy the privacy and comfort of two spacious bedrooms, offering ample space for relaxation and personalization. Kitchen: Step into the heart of the home, where a well-equipped kitchen awaits your culinary adventures. With ample storage and countertop space, meal preparation becomes a joy. Living Room: Unwind and entertain in the welcoming living room, where abundant natural light and cozy ambiance create the perfect setting for memorable moments with loved ones.2 Full Bathrooms & 1 Half Bathroom on main floor: Convenience is key with two full bathrooms and an additional half bathroom, ensuring seamless daily routines for residents and guests alike.Embrace the ease of access to a nearby shopping center, where a variety of retail, dining, and entertainment options await, catering to every need and preference. Save-On Foods, Tim Hortons, Shoppers Drug Mart, Starbucks, Toad , Home Hardware, and much more! Located McDonalds, Ricky's Grill & No FrillsEasy Access to Highway: Commuters will rejoice at the effortless access to the highway, streamlining travel to work, leisure destinations, and beyond. Less than 10 minutes to Cross Iron Mills, Costco, 15 minutes to Calgary and the AirportWith its desirable features and unbeatable location, this Townhouse offers the perfect blend of convenience and comfort. Seize the opportunity to make it your own – schedule a viewing today! (id:51532)
Tags
| Property Summary |
|---|
| Building |
|---|
| Land |
|---|
| Level | Rooms | Dimensions |
|---|---|---|
| Second level | Primary Bedroom | 14.17 Ft x 12.08 Ft |
| Primary Bedroom | 14.17 Ft x 12.50 Ft | |
| 3pc Bathroom | 7.00 Ft x 5.92 Ft | |
| 4pc Bathroom | 8.00 Ft x 4.92 Ft | |
| Main level | 2pc Bathroom | 7.25 Ft x 3.08 Ft |
| Dining room | 11.42 Ft x 6.58 Ft | |
| Living room | 15.17 Ft x 14.17 Ft | |
| Kitchen | 13.42 Ft x 7.50 Ft |
| Features | |||||
|---|---|---|---|---|---|
| See remarks | Other | Parking | |||
| Washer | Refrigerator | Range - Electric | |||
| Dishwasher | Dryer | Microwave | |||
| Hood Fan | None | Other | |||






























