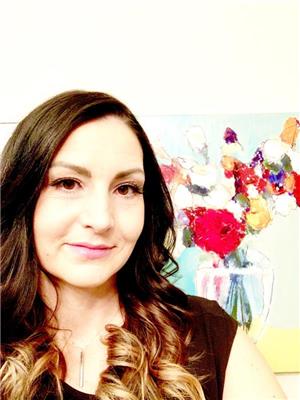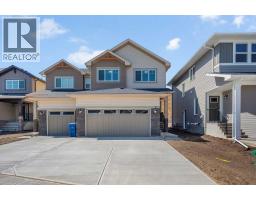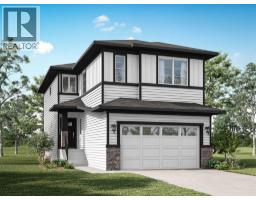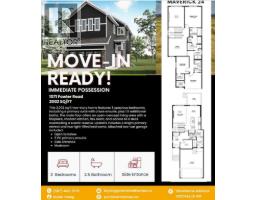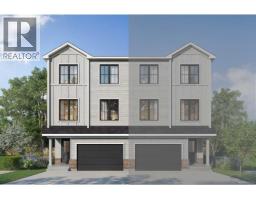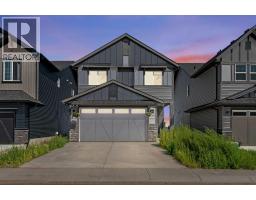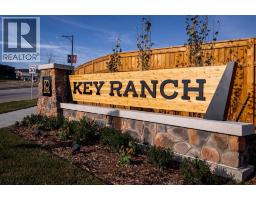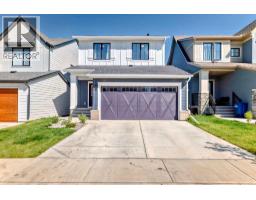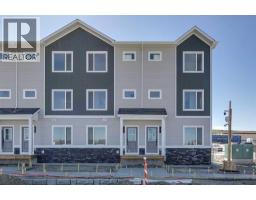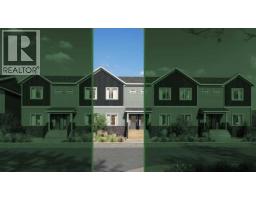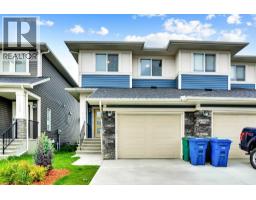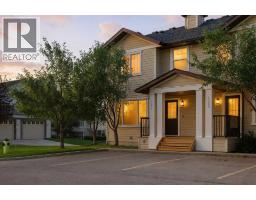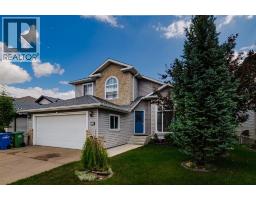2325 Reunion Rise NW Reunion, Airdrie, Alberta, CA
Address: 2325 Reunion Rise NW, Airdrie, Alberta
Summary Report Property
- MKT IDA2254866
- Building TypeHouse
- Property TypeSingle Family
- StatusBuy
- Added2 days ago
- Bedrooms3
- Bathrooms4
- Area1666 sq. ft.
- DirectionNo Data
- Added On13 Oct 2025
Property Overview
WELCOME HOME! This will tick all the boxes on your wishlist! It all starts with Curb Appeal! An Adorable Porch Welcomes you to a huge foyer. Then you have the Front Flex- office, home gym, a spot to curl up with a book or just store the hockey bag…maybe another bedroom? Options are endless. The Open Concept Kitchen/Living/Dining is adorned by a Gas Fireplace and Beautiful Mid Tone Maple Cabinetry with ALL the drawers! More to Love: Primary Bedroom with Ensuite and Walk-In, Upstairs Laundry Room with Closet, Wet Bar in Basement, A Ton of Storage, Den (Perfect for Gaming). Not Enough? Massive Deck with Fire Pit, Huge Insulated Garage with a PAVED LANE, Landscaped, Fenced… Come for a Visit Today and maybe Just Stay a Little While Longer… (id:51532)
Tags
| Property Summary |
|---|
| Building |
|---|
| Land |
|---|
| Level | Rooms | Dimensions |
|---|---|---|
| Basement | Den | 8.83 Ft x 8.58 Ft |
| 3pc Bathroom | 5.92 Ft x 5.17 Ft | |
| Main level | Other | 9.92 Ft x 9.00 Ft |
| 2pc Bathroom | 5.08 Ft x 4.92 Ft | |
| Upper Level | Primary Bedroom | 12.92 Ft x 10.92 Ft |
| 4pc Bathroom | 11.33 Ft x 5.42 Ft | |
| Bedroom | 11.00 Ft x 9.17 Ft | |
| Bedroom | 9.33 Ft x 9.08 Ft | |
| 4pc Bathroom | 8.42 Ft x 5.42 Ft | |
| Laundry room | 8.92 Ft x 6.92 Ft |
| Features | |||||
|---|---|---|---|---|---|
| Back lane | Closet Organizers | No Smoking Home | |||
| Detached Garage(2) | Street | Oversize | |||
| See Remarks | Refrigerator | Range - Electric | |||
| Dishwasher | Microwave Range Hood Combo | Window Coverings | |||
| Garage door opener | Washer & Dryer | Water Heater - Gas | |||
| None | |||||


































