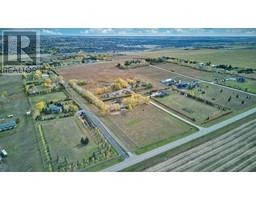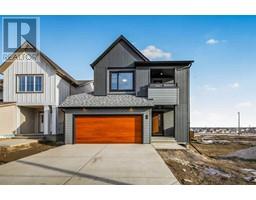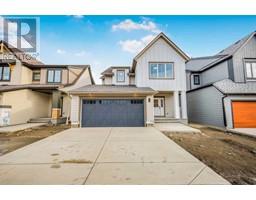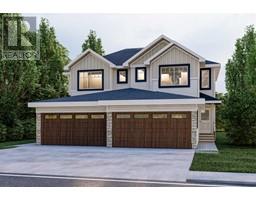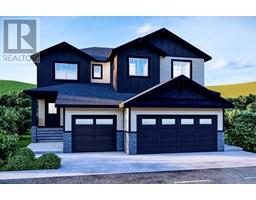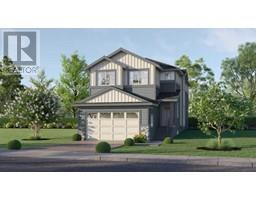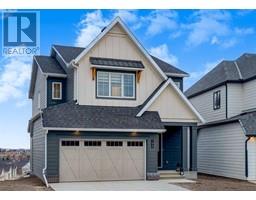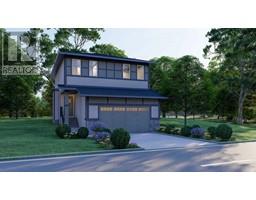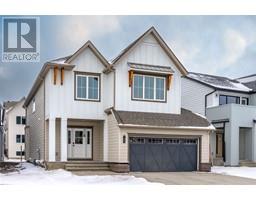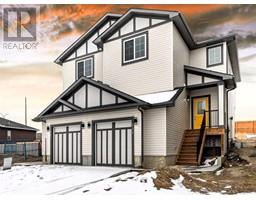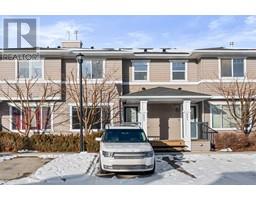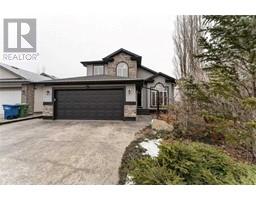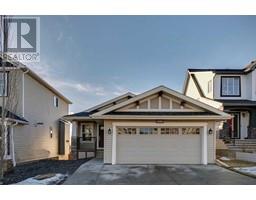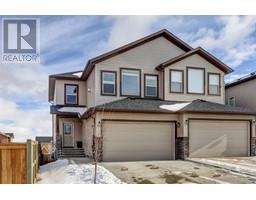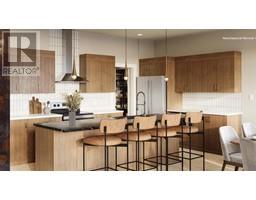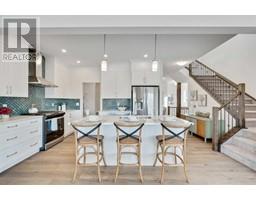235 Baneberry Way SW, Airdrie, Alberta, CA
Address: 235 Baneberry Way SW, Airdrie, Alberta
Summary Report Property
- MKT IDA2097788
- Building TypeHouse
- Property TypeSingle Family
- StatusBuy
- Added19 weeks ago
- Bedrooms3
- Bathrooms3
- Area2004 sq. ft.
- DirectionNo Data
- Added On17 Dec 2023
Property Overview
Welcome to your dream home, where contemporary elegance meets modern comfort in this stunning Minto new build. This exquisite detached residence boasts a thoughtfully designed open concept floor plan that seamlessly blends style and functionality. As you step inside, you will be greeted by the warm ambiance of the cozy fireplace, creating a perfect focal point for intimate gatherings or relaxing evenings. The spacious living area flows effortlessly into the heart of the home – a gourmet kitchen offering sleek stainless steel appliances, ceiling height cabinetry and stone counters tops. The main living and dining area is flooded with the West facing natural light. Patio doors off the dining area lead to the backyard that is a blank slate ready for you to build your dream backyard oasis. Upstairs, discover a tranquil retreat with three well-appointed bedrooms, each offering comfort and privacy. The primary suite is a sanctuary of relaxation and complete with walk-in closet and luxurious 5 piece ensuite bathroom. Expansive bonus room and laundry and additional 5 piece bathroom complete this functional level. The property features a double attached garage, providing ample space for your vehicles and additional storage. Smart switches throughout the home offer modern convenience, allowing you to effortlessly control lighting and create the perfect ambiance at the touch of an app.Some upgrades include the vinyl plank flooring adding a touch of contemporary charm while providing durability and easy maintenance. The basement is unfinished and offers bathroom rough ins and an egress window. Situated on a desirable corner lot in the brand new community of Wildflower. Located in Airdrie’s Upper West Side this wonderful community plan includes a future modern recreational facility just blocks away from your home, as well as greenspaces and beautiful views. Contact your preferred realtor today to view this new home! (id:51532)
Tags
| Property Summary |
|---|
| Building |
|---|
| Land |
|---|
| Level | Rooms | Dimensions |
|---|---|---|
| Second level | Bonus Room | 13.50 Ft x 11.92 Ft |
| Laundry room | 11.08 Ft x 7.75 Ft | |
| Primary Bedroom | 12.92 Ft x 14.25 Ft | |
| Bedroom | 10.83 Ft x 10.00 Ft | |
| Bedroom | 12.67 Ft x 11.92 Ft | |
| Other | 12.25 Ft x 6.50 Ft | |
| 5pc Bathroom | 12.25 Ft x 5.42 Ft | |
| 4pc Bathroom | 8.58 Ft x 11.58 Ft | |
| Main level | Foyer | 7.50 Ft x 6.67 Ft |
| Kitchen | 13.25 Ft x 9.00 Ft | |
| Pantry | 5.17 Ft x 6.83 Ft | |
| Living room/Dining room | 25.50 Ft x 13.17 Ft | |
| Other | 7.25 Ft x 5.92 Ft | |
| 2pc Bathroom | 5.08 Ft x 5.92 Ft |
| Features | |||||
|---|---|---|---|---|---|
| PVC window | Closet Organizers | No Animal Home | |||
| No Smoking Home | Attached Garage(2) | Washer | |||
| Refrigerator | Dishwasher | Stove | |||
| Dryer | Garage door opener | None | |||
































