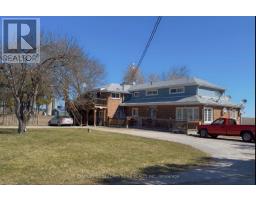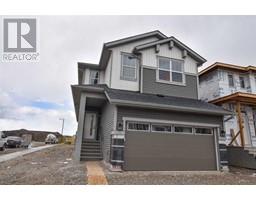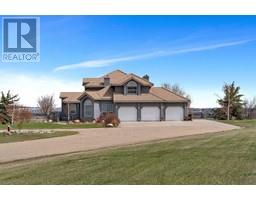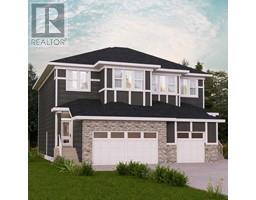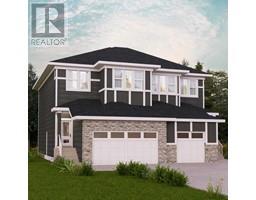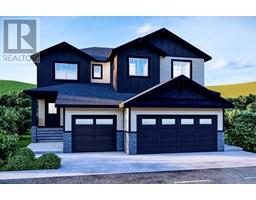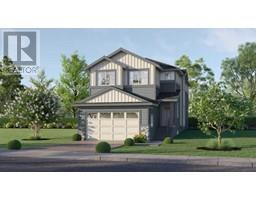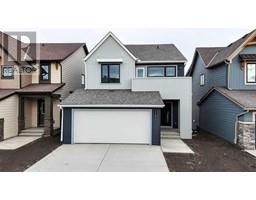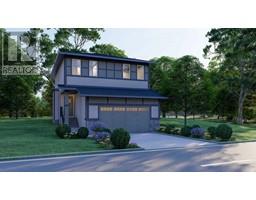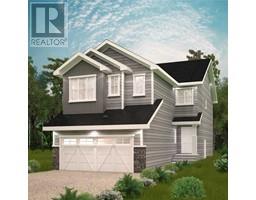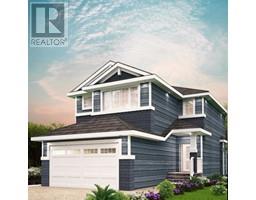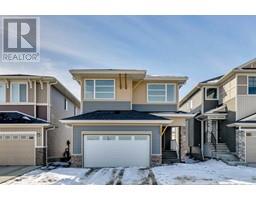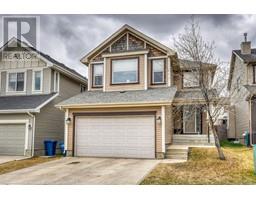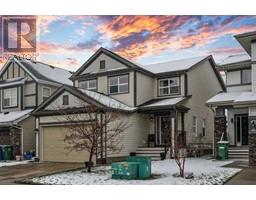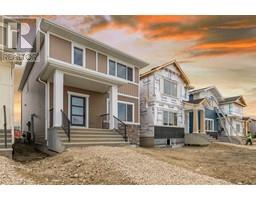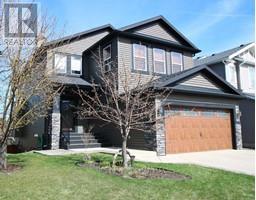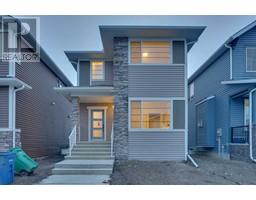255 Baywater Way SW Bayside, Airdrie, Alberta, CA
Address: 255 Baywater Way SW, Airdrie, Alberta
Summary Report Property
- MKT IDA2124635
- Building TypeHouse
- Property TypeSingle Family
- StatusBuy
- Added2 weeks ago
- Bedrooms5
- Bathrooms4
- Area2026 sq. ft.
- DirectionNo Data
- Added On02 May 2024
Property Overview
Welcome to 255 Baywater Way SW, where contemporary elegance meets suburban comfort! This stunning home offers a perfect blend of style, functionality, and prime location. Step inside to discover an inviting open-concept layout on the main level, boasting 8 ft doors and 9 ft ceilings, along with expansive windows that flood the space with natural light, creating an atmosphere ideal for both entertaining and daily living. The gourmet kitchen features sleek cabinets, stainless steel appliances, and quartz countertops. The adjoining living area is perfect for relaxation, complete with a cozy fireplace and access to the backyard – perfect for summer BBQs and gatherings. Upstairs, enjoy a spacious bonus room, luxurious primary retreat, two additional bedrooms, and two full bathrooms. This home is not only a sanctuary but also strategically situated near schools, parks, walking paths, shopping, and dining options, offering the perfect blend of tranquility and accessibility. Additionally, the FULLY DEVELOPED BASEMENT presents two bedrooms and a bar area, accessible through a convenient SIDE ENTRANCE, adding versatility and value to this exceptional property. Don't miss the opportunity to make this your dream home! (id:51532)
Tags
| Property Summary |
|---|
| Building |
|---|
| Land |
|---|
| Level | Rooms | Dimensions |
|---|---|---|
| Basement | 3pc Bathroom | 8.92 Ft x 5.33 Ft |
| Furnace | 11.75 Ft x 7.83 Ft | |
| Lower level | Bedroom | 11.75 Ft x 11.58 Ft |
| Bedroom | 11.67 Ft x 11.42 Ft | |
| Main level | Dining room | 12.92 Ft x 8.92 Ft |
| Living room | 15.08 Ft x 14.00 Ft | |
| Family room | 114.67 Ft x 13.67 Ft | |
| Kitchen | 13.25 Ft x 9.67 Ft | |
| 2pc Bathroom | 5.58 Ft x 4.92 Ft | |
| Upper Level | Primary Bedroom | 15.25 Ft x 12.58 Ft |
| Bedroom | 11.00 Ft x 10.83 Ft | |
| Bedroom | 113.25 Ft x 9.00 Ft | |
| 4pc Bathroom | 9.33 Ft x 4.92 Ft | |
| 5pc Bathroom | 13.92 Ft x 9.08 Ft | |
| Laundry room | 6.33 Ft x 4.92 Ft |
| Features | |||||
|---|---|---|---|---|---|
| Wet bar | Concrete | Attached Garage(2) | |||
| Washer | Refrigerator | Range - Electric | |||
| Dishwasher | Dryer | Microwave Range Hood Combo | |||
| Hood Fan | Garage door opener | Separate entrance | |||
| None | |||||






































