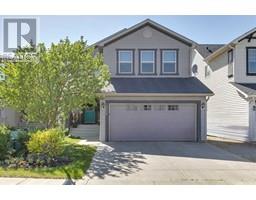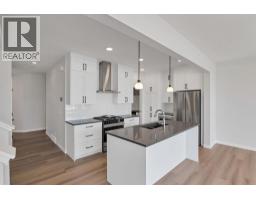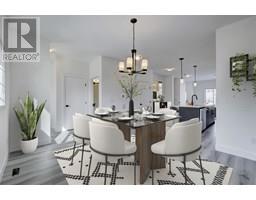273 Hillcrest Road SW Hillcrest, Airdrie, Alberta, CA
Address: 273 Hillcrest Road SW, Airdrie, Alberta
3 Beds4 Baths1565 sqftStatus: Buy Views : 417
Price
$569,900
Summary Report Property
- MKT IDA2236489
- Building TypeDuplex
- Property TypeSingle Family
- StatusBuy
- Added3 days ago
- Bedrooms3
- Bathrooms4
- Area1565 sq. ft.
- DirectionNo Data
- Added On03 Jul 2025
Property Overview
Welcome to the community of Hillcrest at 273 Hillcrest Road SW, Airdrie. This beautiful home offers 3 bedrooms and 3.5 bathrooms. Freshly painted with new vinyl flooring on the main floor, this addition brings a modern and stylish touch throughout. Enjoy outdoor entertaining on the spacious deck, complete with a BBQ gas line—ideal for summer gatherings. The single attached garage and additional parking pad provide convenient parking options. An illegal basement suite is an asset to this property, which is currently rented. This home is just a short walk to nearby playgrounds and schools, making it an ideal choice for growing families. Don’t miss out on this fantastic opportunity—Schedule your showing today! (id:51532)
Tags
| Property Summary |
|---|
Property Type
Single Family
Building Type
Duplex
Storeys
2
Square Footage
1566 sqft
Community Name
Hillcrest
Subdivision Name
Hillcrest
Title
Freehold
Land Size
257.5 m2|0-4,050 sqft
Built in
2017
Parking Type
Parking Pad,Attached Garage(1)
| Building |
|---|
Bedrooms
Above Grade
3
Bathrooms
Total
3
Partial
1
Interior Features
Appliances Included
Refrigerator, Range - Gas, Dishwasher, Microwave, Hood Fan, See remarks, Garage door opener, Washer & Dryer
Flooring
Carpeted, Ceramic Tile, Vinyl Plank
Basement Features
Separate entrance, Walk out
Basement Type
See Remarks (Finished)
Building Features
Features
Treed, No Animal Home, No Smoking Home, Gas BBQ Hookup
Foundation Type
Poured Concrete
Style
Semi-detached
Construction Material
Wood frame
Square Footage
1566 sqft
Total Finished Area
1565.69 sqft
Fire Protection
Alarm system, Smoke Detectors
Structures
Deck
Heating & Cooling
Cooling
None
Heating Type
Other, Forced air
Exterior Features
Exterior Finish
Vinyl siding
Parking
Parking Type
Parking Pad,Attached Garage(1)
Total Parking Spaces
2
| Land |
|---|
Lot Features
Fencing
Partially fenced
Other Property Information
Zoning Description
R2
| Level | Rooms | Dimensions |
|---|---|---|
| Second level | 4pc Bathroom | 5.70 M x 9.30 M |
| 5pc Bathroom | 7.10 M x 13.30 M | |
| Primary Bedroom | 11.90 M x 14.11 M | |
| Bedroom | 9.60 M x 15.10 M | |
| Bedroom | 9.20 M x 10.60 M | |
| Laundry room | 7.60 M x 5.50 M | |
| Basement | Kitchen | 4.50 M x 13.10 M |
| Den | 12.70 M x 9.30 M | |
| Recreational, Games room | 13.70 M x 13.10 M | |
| Furnace | 5.10 M x 14.20 M | |
| 4pc Bathroom | 5.10 M x 9.00 M | |
| Main level | 2pc Bathroom | 2.10 M x 6.10 M |
| Kitchen | 18.11 M x 8.50 M | |
| Dining room | 8.11 M x 14.80 M | |
| Living room | 10.00 M x 14.80 M |
| Features | |||||
|---|---|---|---|---|---|
| Treed | No Animal Home | No Smoking Home | |||
| Gas BBQ Hookup | Parking Pad | Attached Garage(1) | |||
| Refrigerator | Range - Gas | Dishwasher | |||
| Microwave | Hood Fan | See remarks | |||
| Garage door opener | Washer & Dryer | Separate entrance | |||
| Walk out | None | ||||






















































