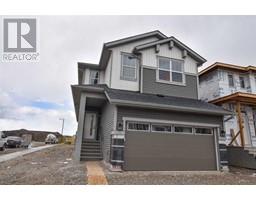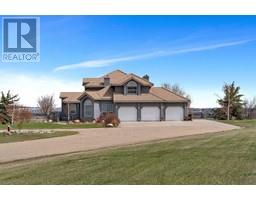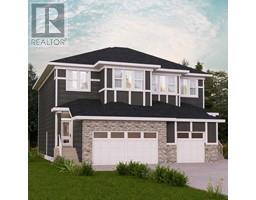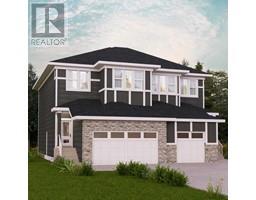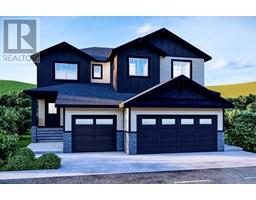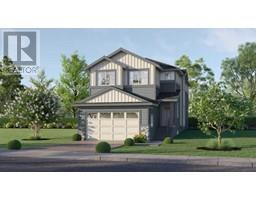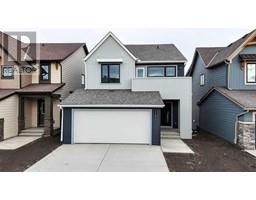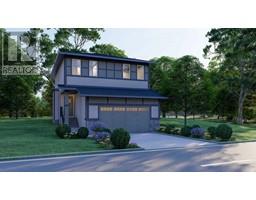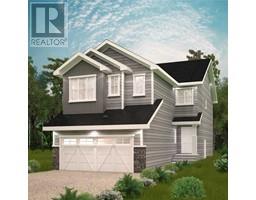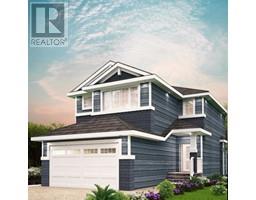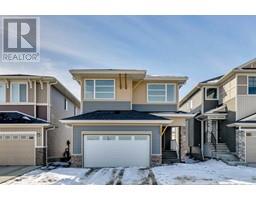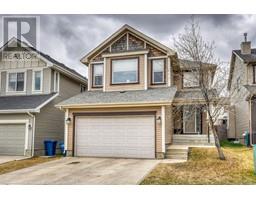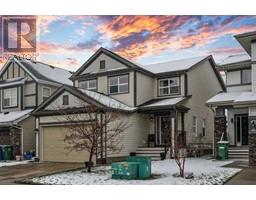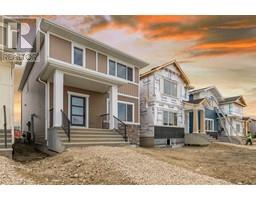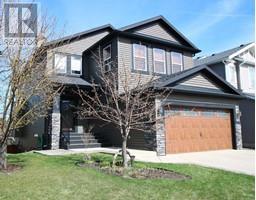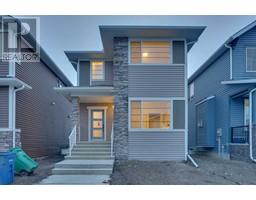357 Sagewood Drive SW Sagewood, Airdrie, Alberta, CA
Address: 357 Sagewood Drive SW, Airdrie, Alberta
Summary Report Property
- MKT IDA2127978
- Building TypeHouse
- Property TypeSingle Family
- StatusBuy
- Added2 weeks ago
- Bedrooms3
- Bathrooms3
- Area1833 sq. ft.
- DirectionNo Data
- Added On02 May 2024
Property Overview
Discover over 2600 square feet of versatile living space in this meticulously maintained 2-story home nestled in the desirable community of Sagewood! Step into a welcoming open foyer adorned with gleaming hardwood floors, setting the tone for elegance throughout. Convenience meets style with a main level laundry and mudroom conveniently located off the double attached garage.An inviting walk-through pantry leads into the luminous kitchen, boasting sleek black appliances, captivating pendant lighting, and a substantial breakfast bar offering ample counter space for culinary creations. The bright family room is a focal point of comfort, showcasing a stunning tile-faced gas fireplace with a mantle and expansive windows that flood the space with natural light.Upstairs, discover three generously sized bedrooms, a linen closet, and a 4-piece bathroom, along with a bonus room featuring a vaulted ceiling, perfect for relaxation or entertainment. The master bedroom is a sanctuary of luxury, featuring side-by-side his and her closets, and an opulent 5-piece en suite complete with abundant counter and cabinet space, a tiled tub, and a standalone shower.The spacious unfinished basement presents an exciting opportunity for your personal touch and creative vision. As summer approaches, envision gatherings on the inviting south-facing back deck overlooking the expansive backyard. Stay cool on those hot summer days with central air conditioning, while enjoying the convenience of nearby grocery stores and amenities, making this the ideal home for any growing family. Easy access to major commuting roads ensures a seamless daily routine. (id:51532)
Tags
| Property Summary |
|---|
| Building |
|---|
| Land |
|---|
| Level | Rooms | Dimensions |
|---|---|---|
| Second level | Bonus Room | 18.00 Ft x 10.83 Ft |
| Primary Bedroom | 14.50 Ft x 11.17 Ft | |
| Bedroom | 10.00 Ft x 9.00 Ft | |
| Bedroom | 9.83 Ft x 8.83 Ft | |
| 4pc Bathroom | 8.67 Ft x 5.00 Ft | |
| 5pc Bathroom | 12.17 Ft x 8.67 Ft | |
| Main level | Kitchen | 14.50 Ft x 9.50 Ft |
| Dining room | 12.00 Ft x 9.50 Ft | |
| Living room | 13.33 Ft x 12.83 Ft | |
| Foyer | 13.33 Ft x 5.50 Ft | |
| Laundry room | 13.33 Ft x 5.50 Ft | |
| 2pc Bathroom | 5.17 Ft x 4.83 Ft |
| Features | |||||
|---|---|---|---|---|---|
| No Smoking Home | Attached Garage(2) | Washer | |||
| Refrigerator | Dishwasher | Stove | |||
| Dryer | Microwave | Hood Fan | |||
| Window Coverings | Central air conditioning | ||||































