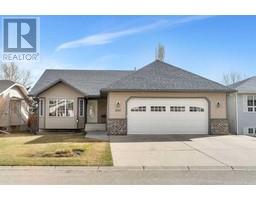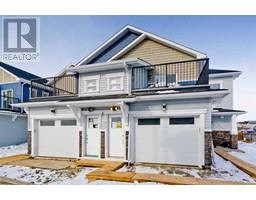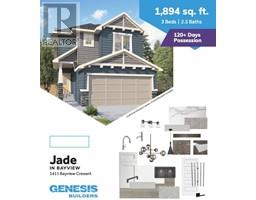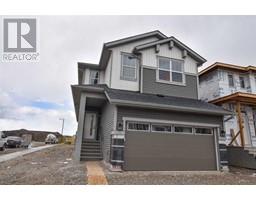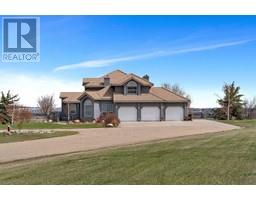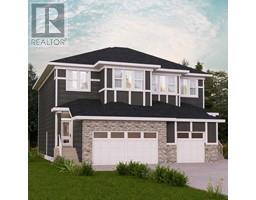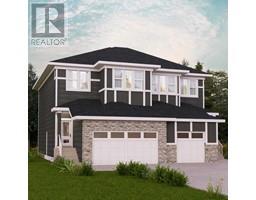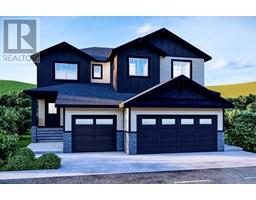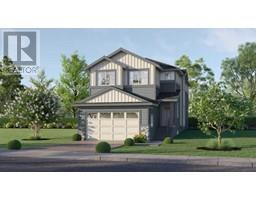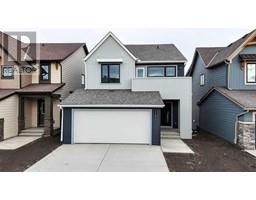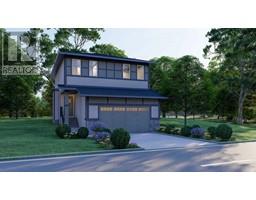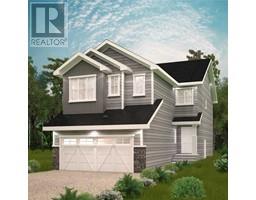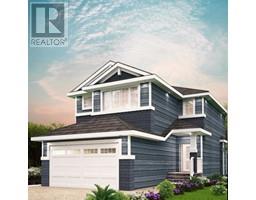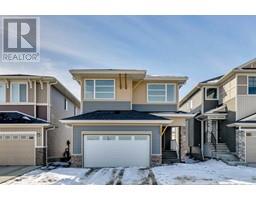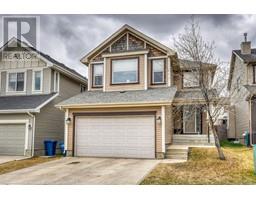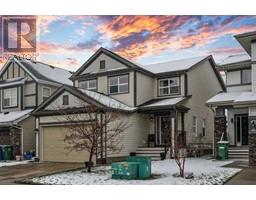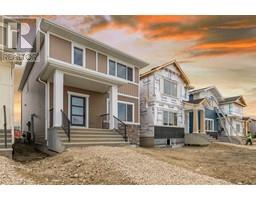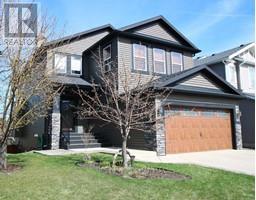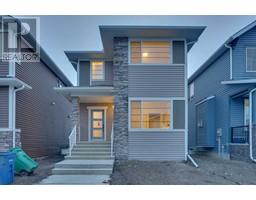408, 115 Sagewood Drive Canals, Airdrie, Alberta, CA
Address: 408, 115 Sagewood Drive, Airdrie, Alberta
Summary Report Property
- MKT IDA2129276
- Building TypeRow / Townhouse
- Property TypeSingle Family
- StatusBuy
- Added1 weeks ago
- Bedrooms1
- Bathrooms1
- Area819 sq. ft.
- DirectionNo Data
- Added On06 May 2024
Property Overview
Welcome to this stunning 1-bedroom, 1-bathroom end unit townhome by Genesis Builders Group in Newport Landing. This tastefully designed ground-level unit offers 9' ceilings and a spacious open-concept floor plan. The kitchen is well equipped with full-height cabinetry, sleek stainless steel appliances, stone countertops and a large breakfast bar. Enjoy entertaining your guests with the adjacent dining room and living room. The primary bedroom will be your retreat, where you can easily accommodate a king-size bed, and there are no compromises to be had with the spacious walk-in closet. A 4-piece bath compliments this unit, and you can add a stacked washer and dryer to the convenient laundry room. With an assigned parking stall right outside your front door, you'll have convenience at your fingertips. Stepping outside, you also have a private patio to enjoy. Newport Landing is a quiet complex surrounded by beautiful homes and walking paths. Take advantage of this opportunity to own this brand-new, affordable home. (id:51532)
Tags
| Property Summary |
|---|
| Building |
|---|
| Land |
|---|
| Level | Rooms | Dimensions |
|---|---|---|
| Main level | Bedroom | 13.83 Ft x 11.92 Ft |
| 4pc Bathroom | Measurements not available | |
| Kitchen | 9.75 Ft x 13.67 Ft | |
| Living room/Dining room | 13.67 Ft x 17.58 Ft |
| Features | |||||
|---|---|---|---|---|---|
| Other | Parking | Refrigerator | |||
| Dishwasher | Stove | Microwave Range Hood Combo | |||
| None | |||||























