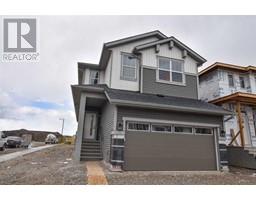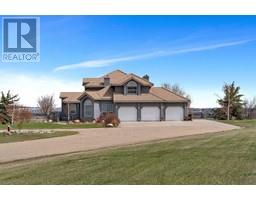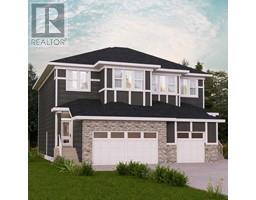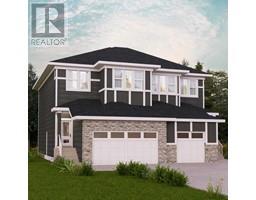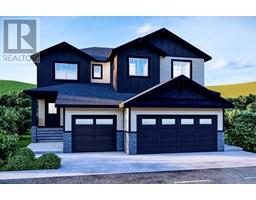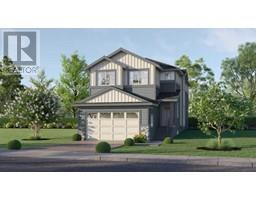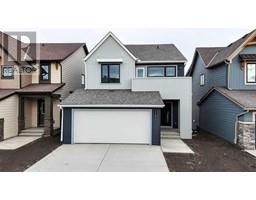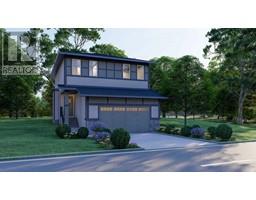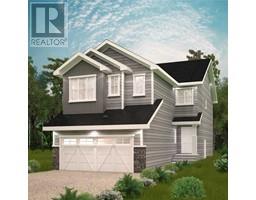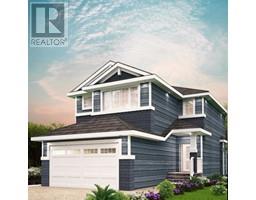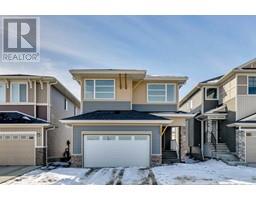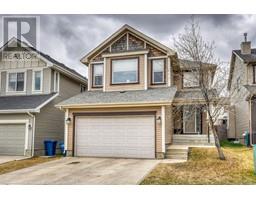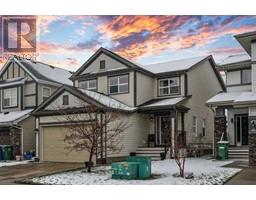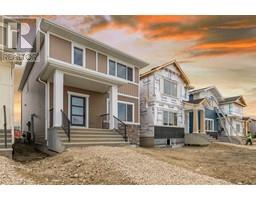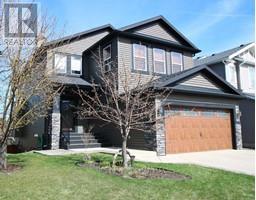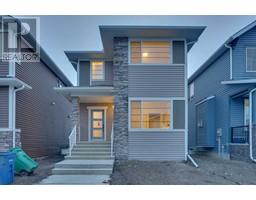501, 115 Sagewood Drive SW Canals, Airdrie, Alberta, CA
Address: 501, 115 Sagewood Drive SW, Airdrie, Alberta
Summary Report Property
- MKT IDA2129497
- Building TypeRow / Townhouse
- Property TypeSingle Family
- StatusBuy
- Added1 weeks ago
- Bedrooms3
- Bathrooms3
- Area1404 sq. ft.
- DirectionNo Data
- Added On09 May 2024
Property Overview
This impressive END UNIT with DOUBLE GARAGE & 3 BEDROOMS won't let you down when you view it! Overlooking a GREENSPACE, this modern home is delightful. The upstairs main floor features gorgeous VINYL plank flooring, kitchen with GRANITE countertops, STAINLESS STEEL appliances, breakfast bar, pendant lighting, 2 pantries & TILE backsplash. The living area is HUGE with intuitive floorplan for dining area as well as living room and large balcony overlooking the greenspace. The living area also features a NOOK for home office. There is a charming 2 piece powder room on the main floor. Upstairs features 3 bedrooms, a stylish 4 piece main bath with GRANITE countertops & soaker tub. The master bedroom overlooks the greenspace & features a 3 piece ensuite with GRANITE countertops & spacious shower. BONUSES include: TILED entry with extra heating for cold days, nook for home office, GAS BBQ hookup, double tandem garage, furnace serviced May 2024, upstairs laundry (same floor as bedrooms), lots of room for storage in garage, recently professionally cleaned. This home is also located close to restaurants, parks, cafes, WALKING DISTANCE to both Ralph McCall School (K-4) as well as C.W. Perry School (5-8). Shows in like new condition. (id:51532)
Tags
| Property Summary |
|---|
| Building |
|---|
| Land |
|---|
| Level | Rooms | Dimensions |
|---|---|---|
| Lower level | Foyer | 11.42 Ft x 4.33 Ft |
| Main level | Kitchen | 14.33 Ft x 7.67 Ft |
| Dining room | 11.33 Ft x 10.00 Ft | |
| Living room | 15.00 Ft x 10.17 Ft | |
| Other | 39.83 Ft x 11.00 Ft | |
| 2pc Bathroom | 5.17 Ft x 4.58 Ft | |
| Upper Level | Laundry room | 3.25 Ft x 2.75 Ft |
| Primary Bedroom | 12.58 Ft x 9.58 Ft | |
| Bedroom | 10.67 Ft x 10.00 Ft | |
| Bedroom | 10.00 Ft x 9.75 Ft | |
| 4pc Bathroom | 7.33 Ft x 4.92 Ft | |
| 3pc Bathroom | 4.58 Ft x 8.17 Ft |
| Features | |||||
|---|---|---|---|---|---|
| No Smoking Home | Parking | Attached Garage(2) | |||
| Washer | Refrigerator | Dishwasher | |||
| Stove | Dryer | Microwave Range Hood Combo | |||
| None | |||||




























