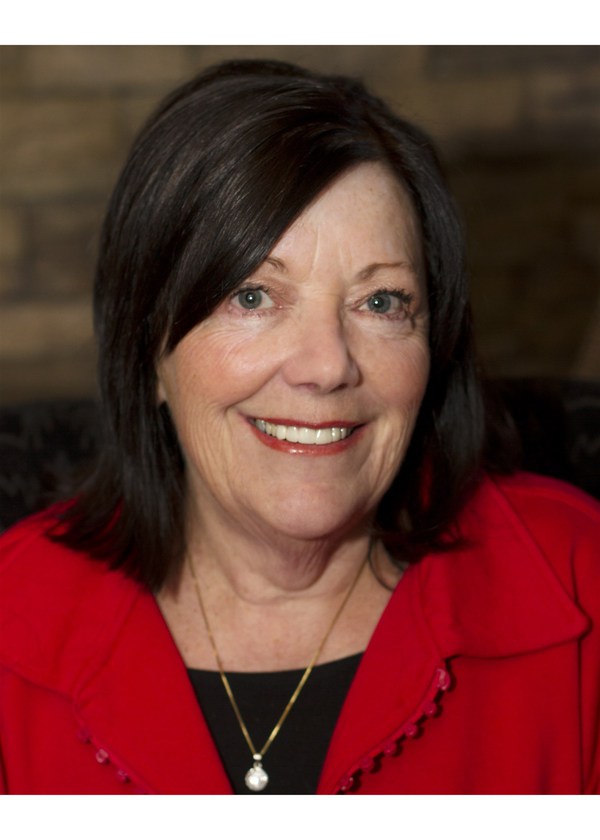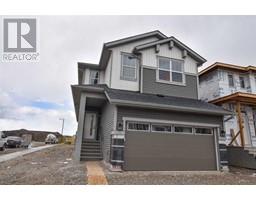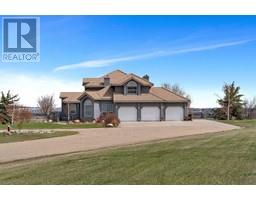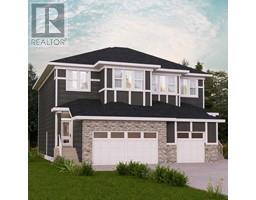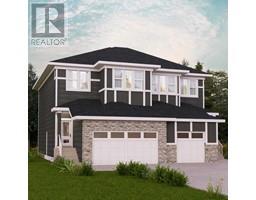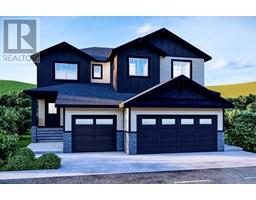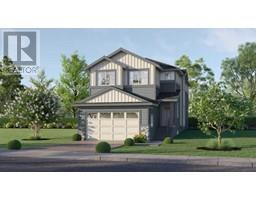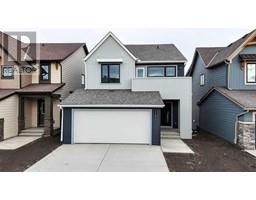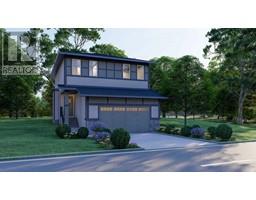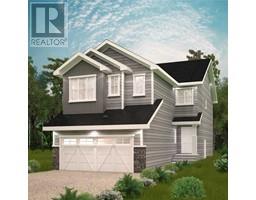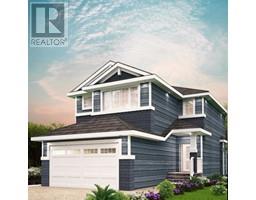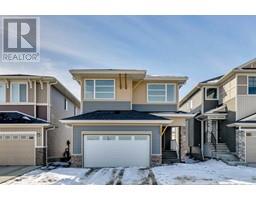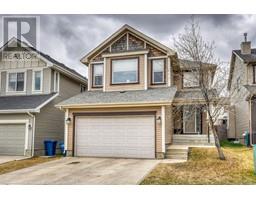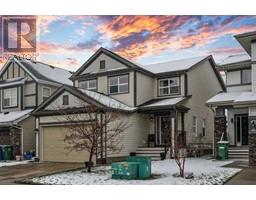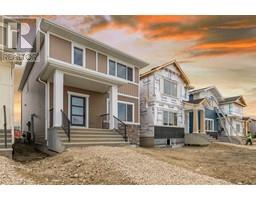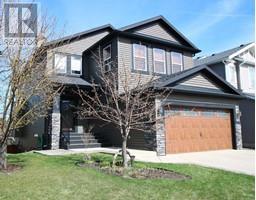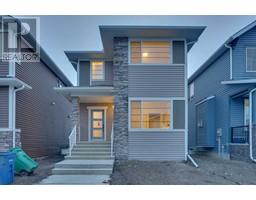56 Silver Creek Boulevard NW Silver Creek, Airdrie, Alberta, CA
Address: 56 Silver Creek Boulevard NW, Airdrie, Alberta
Summary Report Property
- MKT IDA2123286
- Building TypeHouse
- Property TypeSingle Family
- StatusBuy
- Added2 weeks ago
- Bedrooms4
- Bathrooms3
- Area1311 sq. ft.
- DirectionNo Data
- Added On01 May 2024
Property Overview
Beautiful updated home. BACKING onto PARK. Comes with Fridge, Stove, Dishwasher, Washer and Dryer. Upgrades are 1.New Flooring on main floor and upper, 2. New Tile in both upstairs bathroom,3. New back splash in Kitchen, 4. New Trim throughout the home.,5. New garage Door 6. New carpet on stairs, 7. Remodeled Fireplace PANTRY in kitchen ,OPEN counter with bar stool ledge to eating area with bay window and access door to deck with view to PARK. Master bedroom with HIS/HER walk thru closets full ensuite bathroom with separate shower. Basement partly developed (only needs flooring, with family room ,bedroom, laundry room. Short walk to NOSE CREEK with HUGE NATURAL reserve area. SHORT walk to strip retail Centre. Paved rear lane. (id:51532)
Tags
| Property Summary |
|---|
| Building |
|---|
| Land |
|---|
| Level | Rooms | Dimensions |
|---|---|---|
| Second level | Primary Bedroom | 11.08 Ft x 10.67 Ft |
| Bedroom | 9.17 Ft x 9.00 Ft | |
| Bedroom | 9.17 Ft x 8.92 Ft | |
| 3pc Bathroom | .00 Ft x .00 Ft | |
| 4pc Bathroom | .00 Ft x .00 Ft | |
| Basement | Bedroom | 11.58 Ft x 8.08 Ft |
| Laundry room | 8.50 Ft x 8.00 Ft | |
| Recreational, Games room | 10.92 Ft x 9.92 Ft | |
| Main level | Kitchen | 10.92 Ft x 10.58 Ft |
| Dining room | 11.00 Ft x 8.42 Ft | |
| Living room | 16.58 Ft x 11.67 Ft | |
| 2pc Bathroom | .00 Ft x .00 Ft |
| Features | |||||
|---|---|---|---|---|---|
| Back lane | No neighbours behind | No Smoking Home | |||
| Attached Garage(2) | Washer | Refrigerator | |||
| Dishwasher | Stove | Dryer | |||
| Microwave Range Hood Combo | Garage door opener | None | |||
































