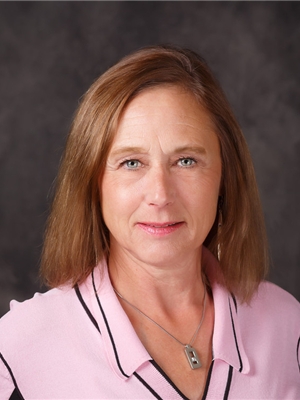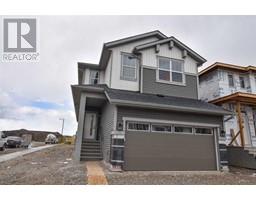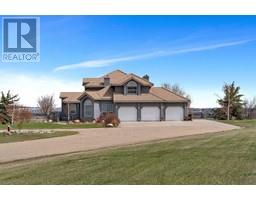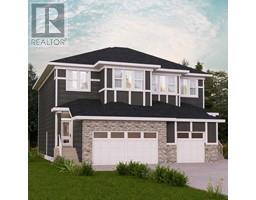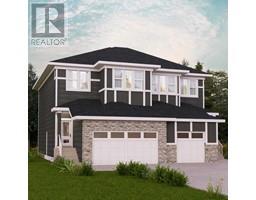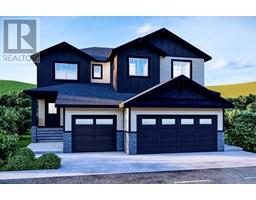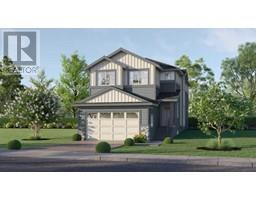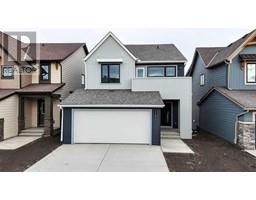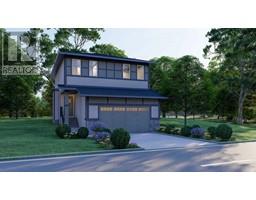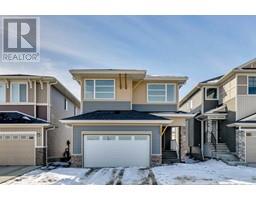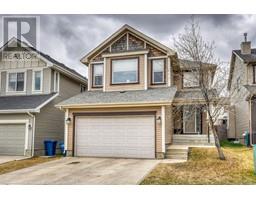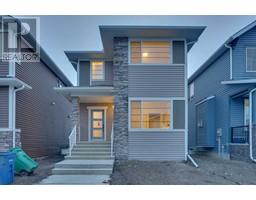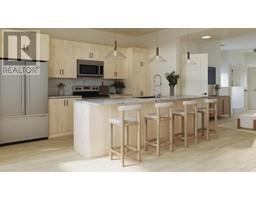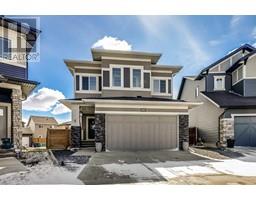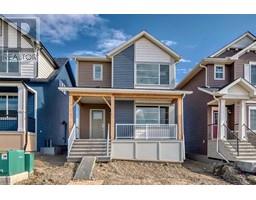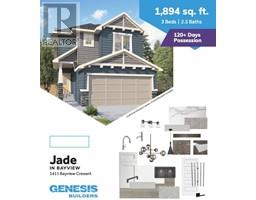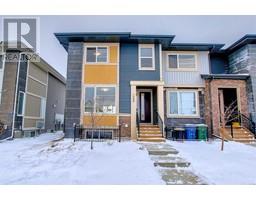569 Luxstone Landing SW Luxstone, Airdrie, Alberta, CA
Address: 569 Luxstone Landing SW, Airdrie, Alberta
Summary Report Property
- MKT IDA2127210
- Building TypeHouse
- Property TypeSingle Family
- StatusBuy
- Added3 weeks ago
- Bedrooms4
- Bathrooms4
- Area2133 sq. ft.
- DirectionNo Data
- Added On09 May 2024
Property Overview
Welcome to this fantastic custom built family home backing a green space with pond and walking path. This home has so many amazing features and entertaining spaces for the family to spread out and enjoy. Views galore from every level! The massive custom rear deck and manicured yard are an entertainers dream and features stamped concrete patios, a putting green and artificial grass area along with a hot tub ready spot with privacy screening. The lower level features the ultimate man cave for game night or watching a movie with the family. Relax and enjoy the view from your large open floor plan kitchen with gorgeous granite countertops and living room with a gas fireplace. The upper level includes a large bonus room for whatever you would like to make it. The primary bedroom is your retreat with a large 5 piece ensuite with a glass enclosed shower and sunken air jet tub to get away. There are 2 additional bedrooms on the upper level along with a full bath for the family. The lower level also includes a 4th bedroom and full bath with heated floors for family or guests. With over 3,000 square feet of living space you will fall in love with this beautiful home. Book your private viewing today! (id:51532)
Tags
| Property Summary |
|---|
| Building |
|---|
| Land |
|---|
| Level | Rooms | Dimensions |
|---|---|---|
| Second level | Bonus Room | 18.00 Ft x 12.17 Ft |
| Primary Bedroom | 14.17 Ft x 12.42 Ft | |
| Other | 9.25 Ft x 4.92 Ft | |
| 5pc Bathroom | 18.17 Ft x 8.83 Ft | |
| Bedroom | 10.42 Ft x 9.58 Ft | |
| Bedroom | 11.58 Ft x 9.42 Ft | |
| 4pc Bathroom | 9.25 Ft x 4.92 Ft | |
| Lower level | Family room | 23.42 Ft x 20.58 Ft |
| Bedroom | 10.58 Ft x 9.08 Ft | |
| 4pc Bathroom | 8.25 Ft x 4.92 Ft | |
| Main level | Living room | 14.17 Ft x 14.00 Ft |
| Kitchen | 14.83 Ft x 13.25 Ft | |
| Dining room | 10.00 Ft x 9.25 Ft | |
| Foyer | 9.83 Ft x 7.67 Ft | |
| Den | 11.17 Ft x 9.42 Ft | |
| Laundry room | 8.83 Ft x 7.08 Ft | |
| 2pc Bathroom | 5.75 Ft x 5.17 Ft | |
| Other | 14.42 Ft x 3.67 Ft | |
| Other | 21.50 Ft x 15.67 Ft | |
| Other | 17.00 Ft x 8.00 Ft |
| Features | |||||
|---|---|---|---|---|---|
| No neighbours behind | Concrete | Attached Garage(2) | |||
| Washer | Refrigerator | Range - Electric | |||
| Dishwasher | Dryer | Microwave Range Hood Combo | |||
| Window Coverings | Garage door opener | Walk out | |||
| None | |||||



















































