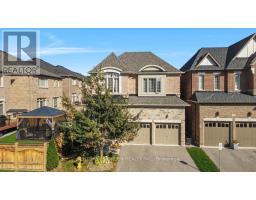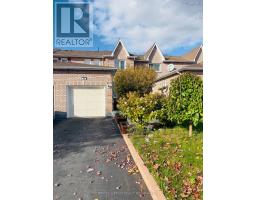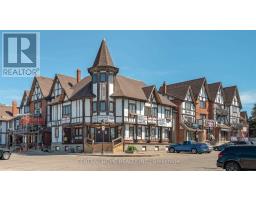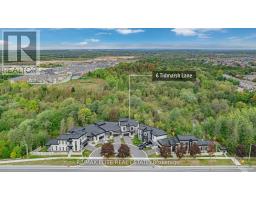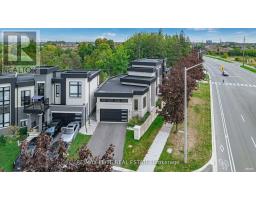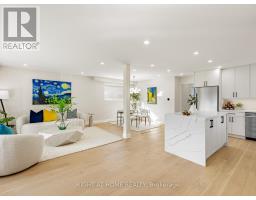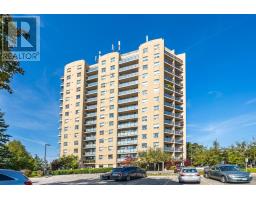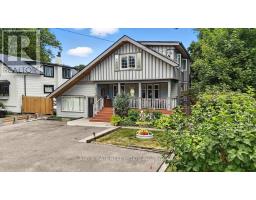45 REESE AVENUE, Ajax (Central West), Ontario, CA
Address: 45 REESE AVENUE, Ajax (Central West), Ontario
5 Beds4 Baths1500 sqftStatus: Buy Views : 435
Price
$799,000
Summary Report Property
- MKT IDE12519320
- Building TypeHouse
- Property TypeSingle Family
- StatusBuy
- Added1 days ago
- Bedrooms5
- Bathrooms4
- Area1500 sq. ft.
- DirectionNo Data
- Added On16 Nov 2025
Property Overview
Location, Location, Location! Beautifully maintained 4+1 bedroom home in the sought-after Westney Heights community. Features elegant hardwood flooring throughout and a bright eat-in kitchen with a walkout to a spacious 19 ft x 16 ft deck - perfect for entertaining. The kitchen offers a dishwasher and ample pot lights. Enjoy a cozy family room with custom built-in entertainment unit and a central vacuum rough-in. Filled with natural light, this home also includes a separate entrance, modern pot lights, a fireplace, and a fully paid brand-new air conditioner. The backyard oasis boasts a 10 ft x 12 ft gazebo, an interlocking walkway, and landscaped gardens with mature trees. Close to schools, parks, transit, and Highways 401/407. (id:51532)
Tags
| Property Summary |
|---|
Property Type
Single Family
Building Type
House
Storeys
2
Square Footage
1500 - 2000 sqft
Community Name
Central West
Title
Freehold
Land Size
30.2 x 109.9 FT
Parking Type
Garage
| Building |
|---|
Bedrooms
Above Grade
4
Below Grade
1
Bathrooms
Total
5
Interior Features
Appliances Included
Dishwasher, Dryer, Garage door opener, Microwave, Stove, Washer, Window Coverings, Refrigerator
Flooring
Hardwood, Ceramic, Carpeted, Laminate
Basement Features
Separate entrance
Basement Type
N/A (Finished), N/A
Building Features
Foundation Type
Concrete
Style
Detached
Square Footage
1500 - 2000 sqft
Rental Equipment
Water Heater
Building Amenities
Fireplace(s)
Heating & Cooling
Cooling
Central air conditioning
Heating Type
Forced air
Utilities
Utility Sewer
Sanitary sewer
Water
Municipal water
Exterior Features
Exterior Finish
Brick
Parking
Parking Type
Garage
Total Parking Spaces
5
| Level | Rooms | Dimensions |
|---|---|---|
| Second level | Bedroom | 5 m x 3 m |
| Bedroom | 5 m x 3 m | |
| Bedroom | 5 m x 3 m | |
| Primary Bedroom | 5.21 m x 3.63 m | |
| Bedroom | 5.2 m x 3.03 m | |
| Bedroom | 3.2 m x 2.98 m | |
| Basement | Recreational, Games room | 6.28 m x 4.78 m |
| Sitting room | 3.45 m x 2.9 m | |
| Bedroom | 3.15 m x 3.01 m | |
| Ground level | Living room | 8.3 m x 3.11 m |
| Laundry room | 3 m x 3 m | |
| Dining room | 8.3 m x 3.11 m | |
| Kitchen | 5.26 m x 3.54 m | |
| Eating area | 5.26 m x 3.54 m | |
| In between | Family room | 4.8 m x 3.65 m |
| Features | |||||
|---|---|---|---|---|---|
| Garage | Dishwasher | Dryer | |||
| Garage door opener | Microwave | Stove | |||
| Washer | Window Coverings | Refrigerator | |||
| Separate entrance | Central air conditioning | Fireplace(s) | |||



































