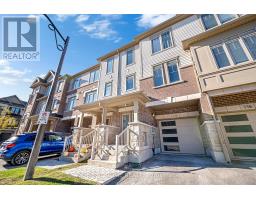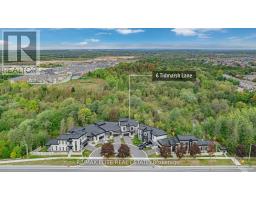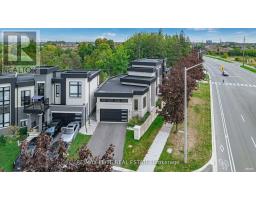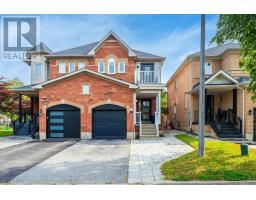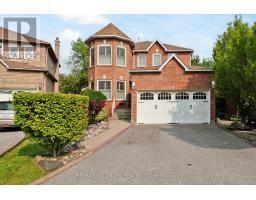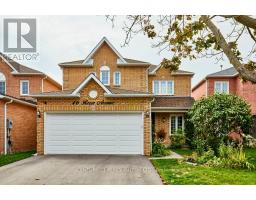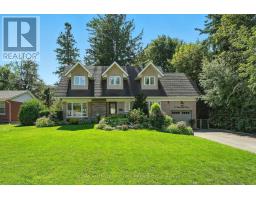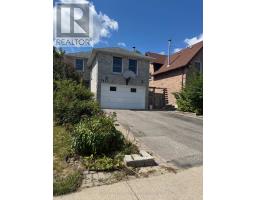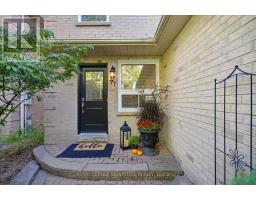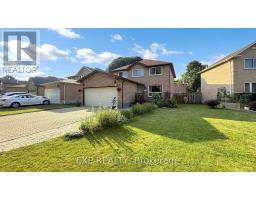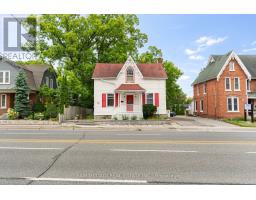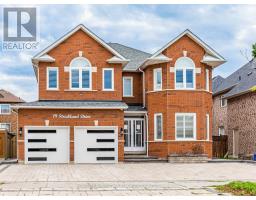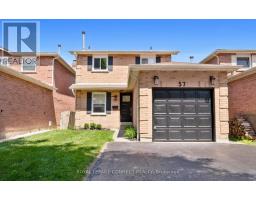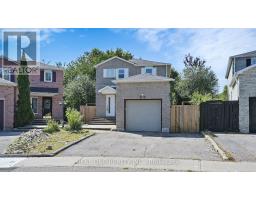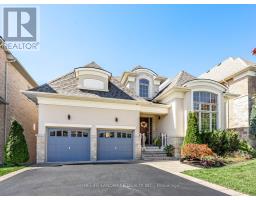67 REESE AVENUE, Ajax (Central West), Ontario, CA
Address: 67 REESE AVENUE, Ajax (Central West), Ontario
4 Beds3 Baths1500 sqftStatus: Buy Views : 597
Price
$899,999
Summary Report Property
- MKT IDE12444800
- Building TypeHouse
- Property TypeSingle Family
- StatusBuy
- Added18 hours ago
- Bedrooms4
- Bathrooms3
- Area1500 sq. ft.
- DirectionNo Data
- Added On04 Oct 2025
Property Overview
Modern design meets timeless elegance at 67 Reese Avenue! This fully renovated turnkey 4+1 bedroom home offers nearly 2,800 sq. ft. of living space. Featuring premium upgrades - hardwood flooring, pot lights, premium fixtures, 24"x24" porcelain tiles, and upgraded washrooms. Freshly painted, the home feels brand new, with a large dream kitchen showcasing quartz countertops, custom cabinetry, and sleek finishes, flowing seamlessly into bright and spacious living and dining areas. The ideal layout provides comfort and functionality for families. Perfectly located near schools, shopping, parks, transit, Highway 401, and the GO Station, this home combines upgrades, convenience, and comfort in a highly desirable Ajax community! (id:51532)
Tags
| Property Summary |
|---|
Property Type
Single Family
Building Type
House
Storeys
2
Square Footage
1500 - 2000 sqft
Community Name
Central West
Title
Freehold
Land Size
35 x 110 FT
Parking Type
Attached Garage,Garage
| Building |
|---|
Bedrooms
Above Grade
4
Bathrooms
Total
4
Partial
1
Interior Features
Appliances Included
Dishwasher, Dryer, Hood Fan, Stove, Refrigerator
Flooring
Hardwood, Porcelain Tile
Basement Type
N/A (Finished)
Building Features
Features
Cul-de-sac, Carpet Free
Foundation Type
Concrete
Style
Detached
Square Footage
1500 - 2000 sqft
Rental Equipment
Water Heater
Heating & Cooling
Cooling
Central air conditioning
Heating Type
Forced air
Utilities
Utility Type
Cable(Installed),Electricity(Installed),Sewer(Installed)
Utility Sewer
Sanitary sewer
Water
Municipal water
Exterior Features
Exterior Finish
Brick
Parking
Parking Type
Attached Garage,Garage
Total Parking Spaces
4
| Land |
|---|
Lot Features
Fencing
Fenced yard
Other Property Information
Zoning Description
Residential
| Level | Rooms | Dimensions |
|---|---|---|
| Second level | Primary Bedroom | 5.05 m x 4.29 m |
| Bedroom 2 | 4.47 m x 3 m | |
| Bedroom 3 | 4.01 m x 2.95 m | |
| Bedroom 4 | 3.02 m x 3 m | |
| Main level | Living room | 4.47 m x 2.9 m |
| Dining room | 3.89 m x 2.97 m | |
| Family room | 4.57 m x 3.05 m | |
| Kitchen | 5.08 m x 3.53 m | |
| Laundry room | 2.39 m x 1.85 m |
| Features | |||||
|---|---|---|---|---|---|
| Cul-de-sac | Carpet Free | Attached Garage | |||
| Garage | Dishwasher | Dryer | |||
| Hood Fan | Stove | Refrigerator | |||
| Central air conditioning | |||||










































