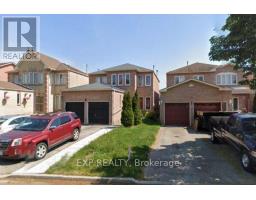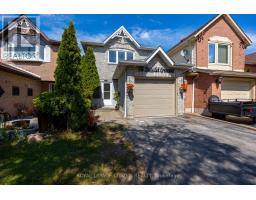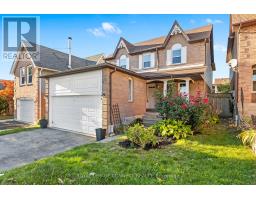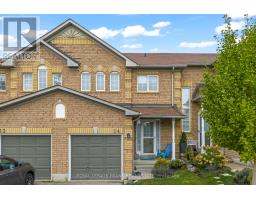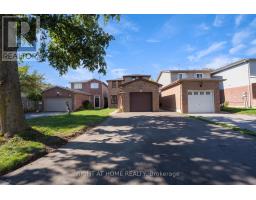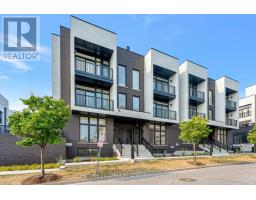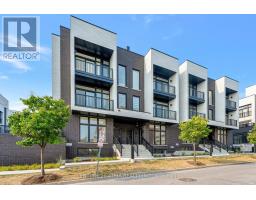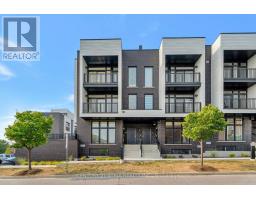490 OLD HARWOOD AVENUE, Ajax (Central), Ontario, CA
Address: 490 OLD HARWOOD AVENUE, Ajax (Central), Ontario
6 Beds4 Baths2500 sqftStatus: Buy Views : 691
Price
$1,195,000
Summary Report Property
- MKT IDE12427939
- Building TypeHouse
- Property TypeSingle Family
- StatusBuy
- Added7 weeks ago
- Bedrooms6
- Bathrooms4
- Area2500 sq. ft.
- DirectionNo Data
- Added On28 Sep 2025
Property Overview
Bright and beautiful 4-bedroom, non-smoker's home, with a 2-bedroom in-law suite in the basement with walkout to lower deck and fenced backyard. Main floor family room with fireplace and main floor laundry room. Walk out from the eat-in kitchen to screened sunroom on upper deck that runs the width of the home. Access from garage. Close to schools, parks, shops and places of worship with easy access to major highways. We encourage you to view our virtual tour, 3D Walk-through, and drone shots of the neighbourhood for more details. There are also floor plans available to view. (id:51532)
Tags
| Property Summary |
|---|
Property Type
Single Family
Building Type
House
Storeys
2
Square Footage
2500 - 3000 sqft
Community Name
Central
Title
Freehold
Land Size
49.9 x 111.6 FT ; Irregular
Parking Type
Attached Garage,Garage
| Building |
|---|
Bedrooms
Above Grade
4
Below Grade
2
Bathrooms
Total
6
Partial
1
Interior Features
Appliances Included
Dishwasher, Dryer, Stove, Washer, Window Coverings, Refrigerator
Flooring
Ceramic, Hardwood, Carpeted
Basement Features
Walk out
Basement Type
N/A (Finished)
Building Features
Features
Irregular lot size, In-Law Suite
Style
Detached
Square Footage
2500 - 3000 sqft
Rental Equipment
Water Heater
Building Amenities
Fireplace(s)
Heating & Cooling
Cooling
Central air conditioning
Heating Type
Forced air
Utilities
Utility Type
Cable(Installed),Electricity(Installed),Sewer(Installed)
Utility Sewer
Sanitary sewer
Water
Municipal water
Exterior Features
Exterior Finish
Brick Facing
Parking
Parking Type
Attached Garage,Garage
Total Parking Spaces
6
| Land |
|---|
Lot Features
Fencing
Fenced yard
| Level | Rooms | Dimensions |
|---|---|---|
| Second level | Foyer | 4.59 m x 3.62 m |
| Primary Bedroom | 6.17 m x 3.95 m | |
| Bedroom 2 | 4.4 m x 3.3 m | |
| Bedroom 3 | 3.69 m x 3.31 m | |
| Bedroom 4 | 3.29 m x 3.25 m | |
| Basement | Recreational, Games room | 7.73 m x 4.8 m |
| Bedroom | 5.56 m x 3.49 m | |
| Bedroom | 4.89 m x 3.17 m | |
| Kitchen | 2.94 m x 2.35 m | |
| Main level | Foyer | 6.35 m x 4.97 m |
| Living room | 6.03 m x 3.32 m | |
| Dining room | 4.57 m x 3.64 m | |
| Family room | 5.14 m x 4.14 m | |
| Kitchen | 3.54 m x 3.08 m | |
| Eating area | 3.54 m x 3.06 m |
| Features | |||||
|---|---|---|---|---|---|
| Irregular lot size | In-Law Suite | Attached Garage | |||
| Garage | Dishwasher | Dryer | |||
| Stove | Washer | Window Coverings | |||
| Refrigerator | Walk out | Central air conditioning | |||
| Fireplace(s) | |||||




















































