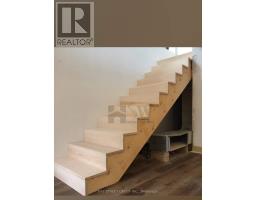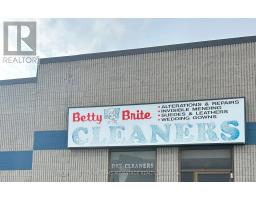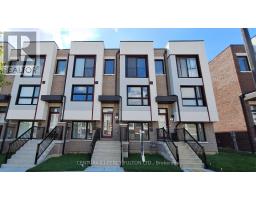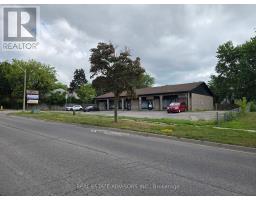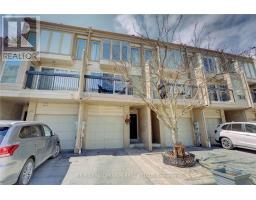320 - 193 LAKE DRIVEWAY W, Ajax (South West), Ontario, CA
Address: 320 - 193 LAKE DRIVEWAY W, Ajax (South West), Ontario
Summary Report Property
- MKT IDE12359221
- Building TypeApartment
- Property TypeSingle Family
- StatusBuy
- Added4 days ago
- Bedrooms1
- Bathrooms1
- Area700 sq. ft.
- DirectionNo Data
- Added On22 Aug 2025
Property Overview
Your South Ajax lifestyle begins here in this beautifully updated 1 bedroom East Hamptons condo! Enjoy a combined living and dining area with a cozy fireplace, a spacious bedroom with a double closet, and an updated bathroom featuring a new vanity, mirror, and lighting. The kitchen shines with quartz countertops, a white undermount sink, and a stylish subway tile backsplash with mosaic inset for a clean, modern look. Added conveniences include ensuite laundry, underground parking directly adjacent to the entrance, and your own storage unit. Relax on your private balcony with a view overlooking mature trees and Trails. There is lots to do in the East Hamptons! Outdoor amenities include a tennis court, playground, picnic areas, gazebos and BBQs. Indoors, you will find a fitness centre in each building and a pool, sauna and hot tub! The neighbourhood is packed with conveniences too: The Ajax Community Centre, Lakeridge Health, Shopping and Restaurants are close by. Rotary Park, Duffins South Trail, and the Duffins Creek Canoe & Kayak launch are just mins away and for the commuters, there is quick access to the 401/418 and Go Transit! Don't delay! Make this your new home today! (id:51532)
Tags
| Property Summary |
|---|
| Building |
|---|
| Level | Rooms | Dimensions |
|---|---|---|
| Main level | Living room | 5.83 m x 3.92 m |
| Dining room | 5.83 m x 3.92 m | |
| Primary Bedroom | 4.67 m x 3.17 m | |
| Kitchen | 2.54 m x 2.32 m | |
| Laundry room | 1.22 m x 1.1 m |
| Features | |||||
|---|---|---|---|---|---|
| Balcony | Sauna | Underground | |||
| Garage | Garage door opener remote(s) | Intercom | |||
| Dishwasher | Dryer | Garage door opener | |||
| Stove | Washer | Refrigerator | |||
| Central air conditioning | Exercise Centre | Sauna | |||
| Storage - Locker | |||||









































