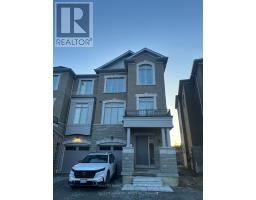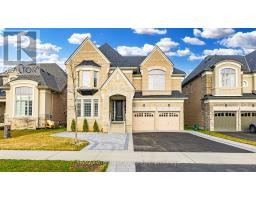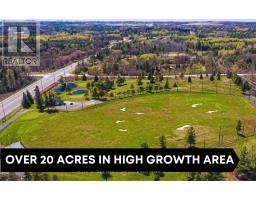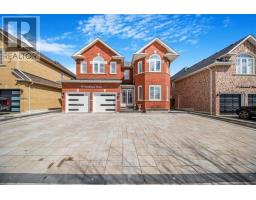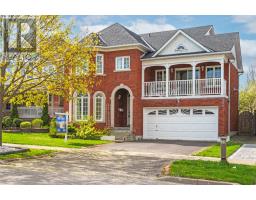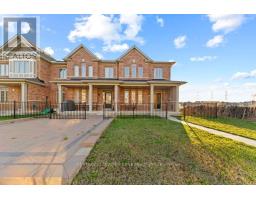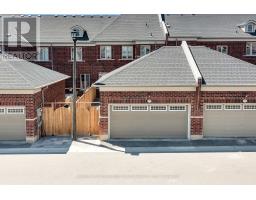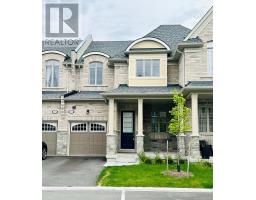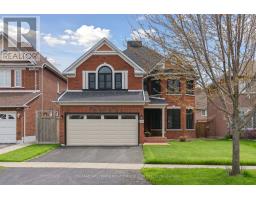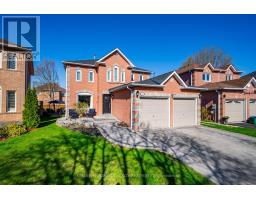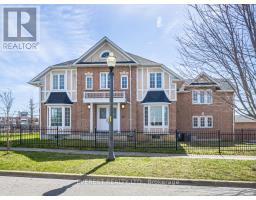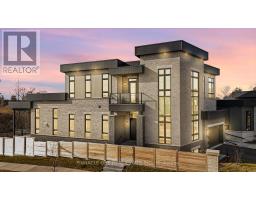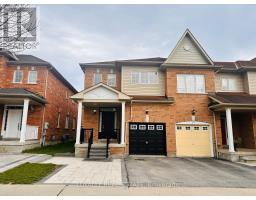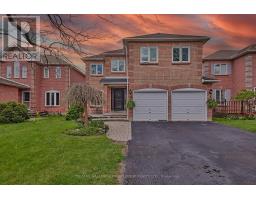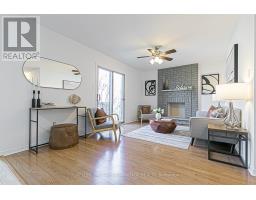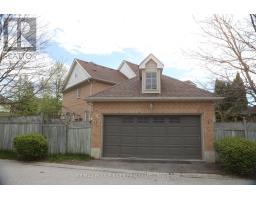#103 -44 FALBY CRT, Ajax, Ontario, CA
Address: #103 -44 FALBY CRT, Ajax, Ontario
Summary Report Property
- MKT IDE8308744
- Building TypeApartment
- Property TypeSingle Family
- StatusBuy
- Added1 weeks ago
- Bedrooms2
- Bathrooms2
- Area0 sq. ft.
- DirectionNo Data
- Added On06 May 2024
Property Overview
Welcome To 44 Falby Crt! This Rarely Offered Ground Floor Unit Is Renovated & Spans OVER 1,000 Square Feet & Is ABSOLUTELY PERFECT For Seniors & Retirees! This Unit Boasts A Number Of Notable Features Such As: Updated Vinyl Flooring & Neutral Paint Throughout, Updated Kitchen & Appliances, Large Windows Allowing Tons of Natural Light, Ensuite Stacked Laundry, Ensuite Storage (No Lugging Your Items Downstairs To A Locker), 2 Generously Sized Bedrooms, 1 Underground Parking Spot (No Clearing Snow Off Your Car In The Winter). Conveniently Outfitted With Support Bars In Both Bathrooms, A Roll In Shower, Widened Doorways Making It Wheelchair Accessible. Primary Bedroom Includes Space For A King Sized Bed, Double Closets, & A 2pc Bathroom. Enjoy Your Morning Coffee On Your Private Patio With Direct Access To The Visitor Parking Area! *Some Photos Have Been Virtually Staged* **** EXTRAS **** *Maintenance Fees Include ALL Utilities & Rogers Cable TV & Internet! Non Smoking Unit* Building Amenities Include: Gym, Sauna, Billiards Room, Party/ Meeting Room, Outdoor Pool, Tennis Court, Visitor Parking Etc. (id:51532)
Tags
| Property Summary |
|---|
| Building |
|---|
| Level | Rooms | Dimensions |
|---|---|---|
| Main level | Living room | 3.37 m x 6.15 m |
| Dining room | 3.37 m x 2.52 m | |
| Kitchen | 4.21 m x 2.37 m | |
| Primary Bedroom | 3.36 m x 4.57 m | |
| Bedroom 2 | 2.65 m x 4.56 m | |
| Foyer | 2.68 m x 1.27 m |
| Features | |||||
|---|---|---|---|---|---|
| Balcony | Visitor Parking | Central air conditioning | |||
| Sauna | Visitor Parking | Exercise Centre | |||









































