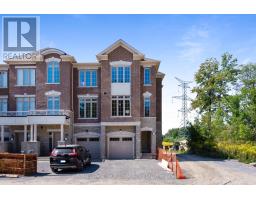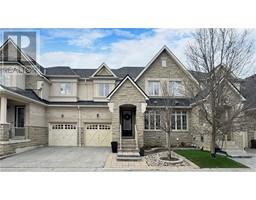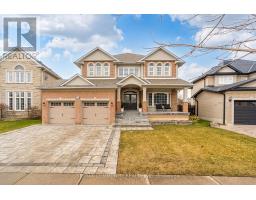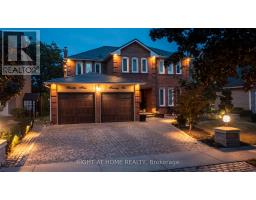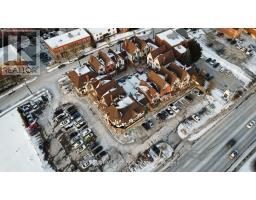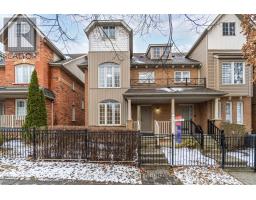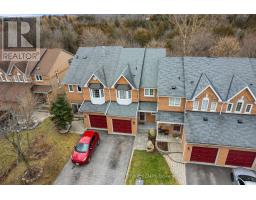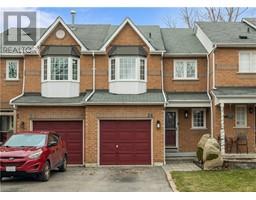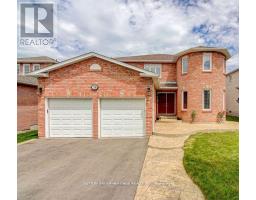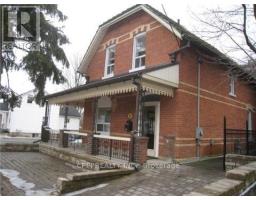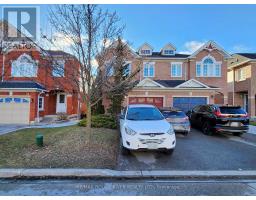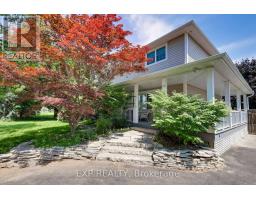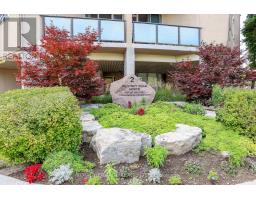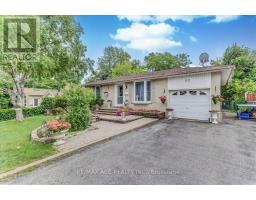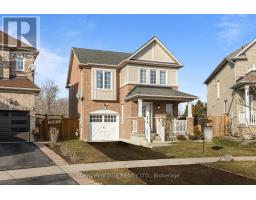#135 -135 DEACON LANE W, Ajax, Ontario, CA
Address: #135 -135 DEACON LANE W, Ajax, Ontario
Summary Report Property
- MKT IDE7237586
- Building TypeRow / Townhouse
- Property TypeSingle Family
- StatusBuy
- Added20 weeks ago
- Bedrooms5
- Bathrooms3
- Area0 sq. ft.
- DirectionNo Data
- Added On03 Dec 2023
Property Overview
""Check out this fantastic 4+1-bedroom home! It's been completely renovated, offering ample space for your growing family. The family-sized kitchen includes a separate eat-in area. The open-concept living and dining room are spacious and open up to a covered balcony that overlooks a fenced rear yard. This yard provides a serene view of trees and offers great privacy. The master bedroom comes with a 3-piece ensuite for added convenience. In total, there are 3 bathrooms in this home. The ground level features a fifth bedroom with a walkout to the yard,.Enjoy easy access to outdoor activities including BBQing. The house is equipped with gas heating and central air conditioning for year-round comfort. As an added bonus, this property is within walking distance of Ajax Waterfront Park, making it a great location for outdoor enthusiasts. Don't miss out on this amazing opportunity!"" Don't let the Cat Out!**** EXTRAS **** Quiet family community steps from the lake. Includes fridge, stove, dishwasher, washer, dryer (hot water tank is a rental) maintenance fee includes: water, cable tv, building insurance, and common elements maintenance. Furnace 3 years old. (id:51532)
Tags
| Property Summary |
|---|
| Building |
|---|
| Level | Rooms | Dimensions |
|---|---|---|
| Third level | Primary Bedroom | 4.42 m x 3.07 m |
| Bedroom 2 | 3.4 m x 2.92 m | |
| Bedroom 3 | 3.86 m x 3 m | |
| Bedroom 4 | 3 m x 2.74 m | |
| Main level | Living room | 6.1 m x 3.2 m |
| Dining room | 3.3 m x 3.2 m | |
| Kitchen | 3.05 m x 2.8 m | |
| Ground level | Bedroom 5 | 6.01 m x 3.25 m |
| Features | |||||
|---|---|---|---|---|---|
| Garage | Visitor Parking | Central air conditioning | |||










































