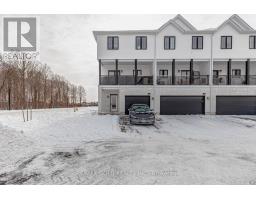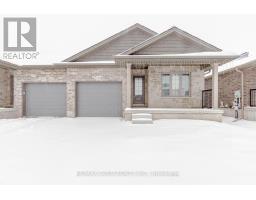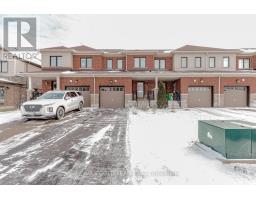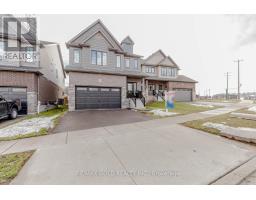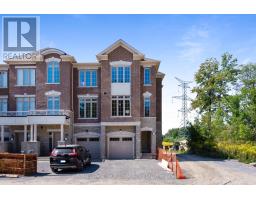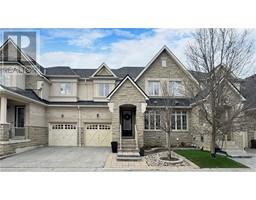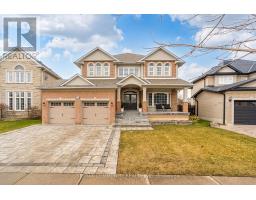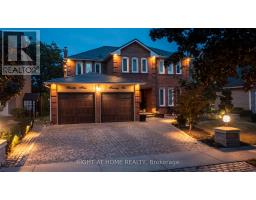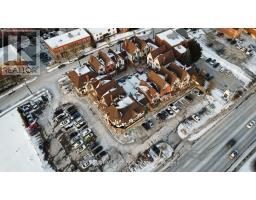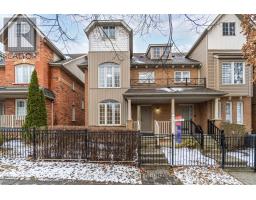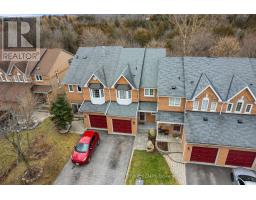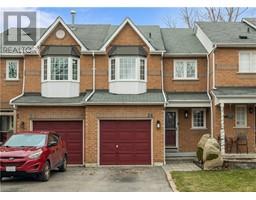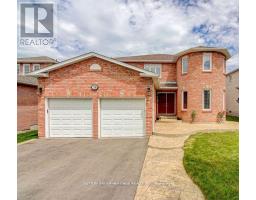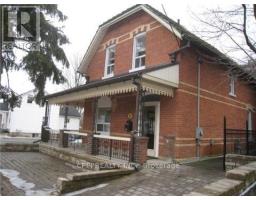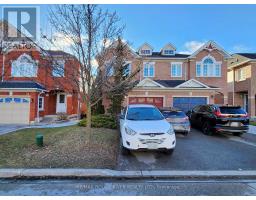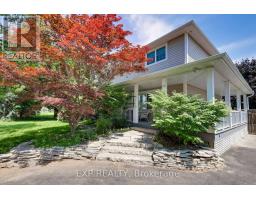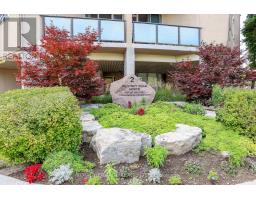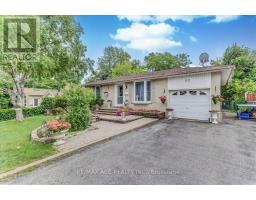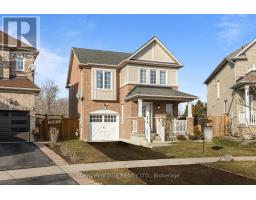500 SALEM RD S, Ajax, Ontario, CA
Address: 500 SALEM RD S, Ajax, Ontario
Summary Report Property
- MKT IDE8049746
- Building TypeRow / Townhouse
- Property TypeSingle Family
- StatusBuy
- Added11 weeks ago
- Bedrooms3
- Bathrooms4
- Area0 sq. ft.
- DirectionNo Data
- Added On07 Feb 2024
Property Overview
*ASSIGNMENT SALE* Introducing your dream home in a brand new development! Spanning 1575 square feet, this modern gem offers the perfect blend of comfort and sophistication. As you enter, you'll be greeted by 9"" high ceilings and pristine hardwood floors throughout the ground and main levels, complemented by elegant oak stairs. The spacious living area seamlessly flows into the stunning kitchen, adorned with granite countertops and an extended breakfast bar - ideal for entertaining guests. Upstairs, discover two generously sized bedrooms, including a luxurious master suite boasting a private balcony and a lavish 4-piece ensuite washroom. Plus, with upper floor ensuite laundry and interior access to garage, convenience is at your fingertips. But that's not all - the ground floor features a versatile office/study room, easily convertible into an additional bedroom, accompanied by two more washrooms, ensuring flexibility to suit your needs. Don't miss your chance to own this property!**** EXTRAS **** *PROMO* Builder has offered 2 Year Free Maintenance Credit & $0 Development Charges for the Buyers. (id:51532)
Tags
| Property Summary |
|---|
| Building |
|---|
| Level | Rooms | Dimensions |
|---|---|---|
| Third level | Primary Bedroom | 3.35 m x 3.96 m |
| Bedroom 2 | 3.04 m x 2.43 m | |
| Bathroom | Measurements not available | |
| Main level | Kitchen | 4.16 m x 2.28 m |
| Dining room | 3.04 m x 2.43 m | |
| Living room | 6.5 m x 3.12 m | |
| Ground level | Study | 3.12 m x 1.62 m |
| Features | |||||
|---|---|---|---|---|---|
| Balcony | Garage | Central air conditioning | |||












