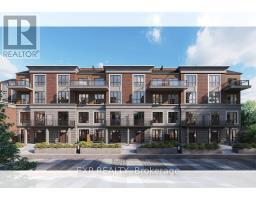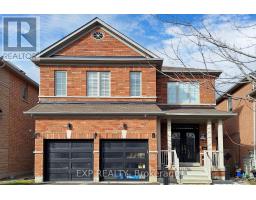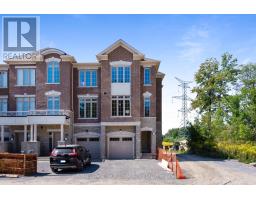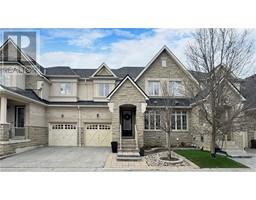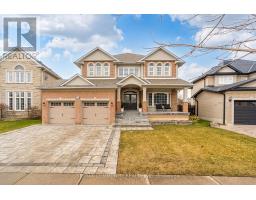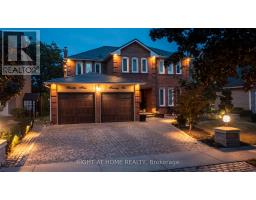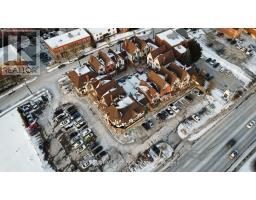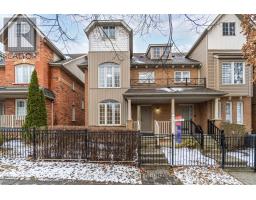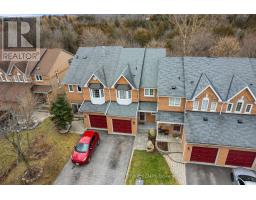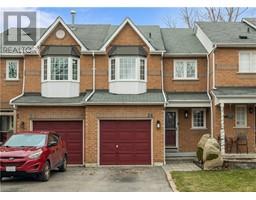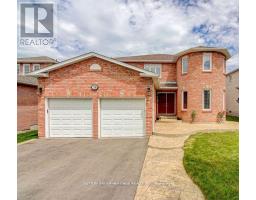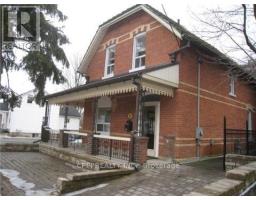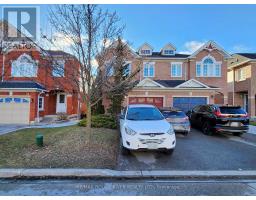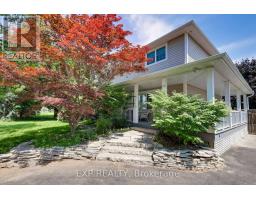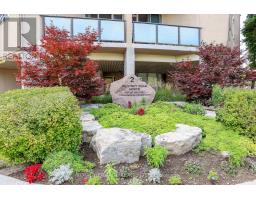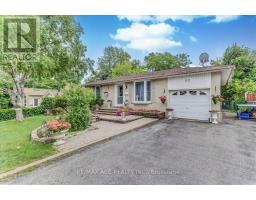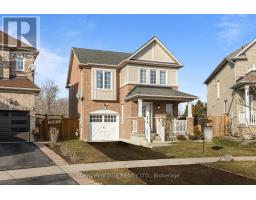7 GINNO LANE, Ajax, Ontario, CA
Address: 7 GINNO LANE, Ajax, Ontario
Summary Report Property
- MKT IDE8032948
- Building TypeRow / Townhouse
- Property TypeSingle Family
- StatusBuy
- Added12 weeks ago
- Bedrooms3
- Bathrooms3
- Area0 sq. ft.
- DirectionNo Data
- Added On31 Jan 2024
Property Overview
Upon stepping inside, you're immediately embraced by the invigorating scent of a brand-new home! Nestled in the heart of Ajax, this modern townhouse by Paradise homes boasts 3 bedrooms and 3 bathrooms. The main floor beckons with its open-concept design, guiding you to a spacious second floor featuring a generous kitchen and breakfast area that overlooks the combined living and dining room. This seamless flow extends to a walk-out balcony, creating the ideal ambiance for both entertaining and tranquil evenings. No carpet in entire house! fully upgraded to premium hardwood throughout. The piece de resistance of this townhouse is revealed on the third floor a lavish primary ensuite, Complete with his and hers closets, it presents its own private walk-out balcony, providing an exclusive retreat within your own home. Welcome to a lifestyle of contemporary elegance and comfort!**** EXTRAS **** Indulge in effortless access to the 401, a 5-minute drive to Ajax GO, and proximity to the serene Lakefront and beaches with numerous trails. Surround yourself with a wealth of amenities, parks, and highly-rated schools in close proximity (id:51532)
Tags
| Property Summary |
|---|
| Building |
|---|
| Level | Rooms | Dimensions |
|---|---|---|
| Second level | Eating area | 2.74 m x 3.69 m |
| Kitchen | 2.32 m x 3.69 m | |
| Living room | 6.09 m x 3.84 m | |
| Dining room | 6.09 m x 3.84 m | |
| Third level | Primary Bedroom | 3.08 m x 4.3 m |
| Bedroom 2 | 2.44 m x 3.38 m | |
| Bedroom 3 | 2.44 m x 2.77 m | |
| Ground level | Other | 1.58 m x 6.52 m |
| Features | |||||
|---|---|---|---|---|---|
| Attached Garage | Central air conditioning | ||||

























