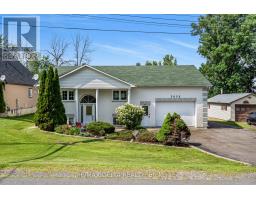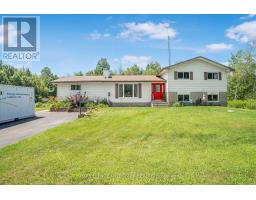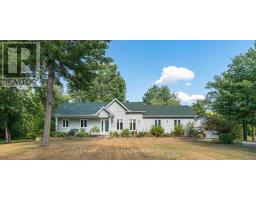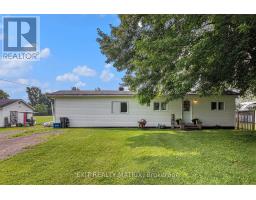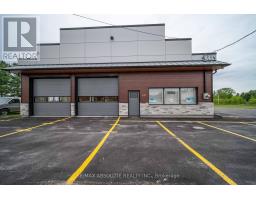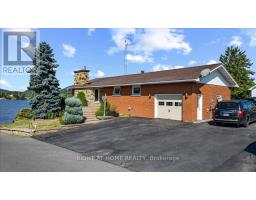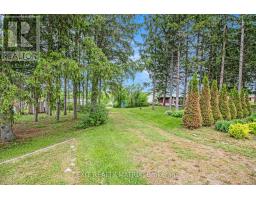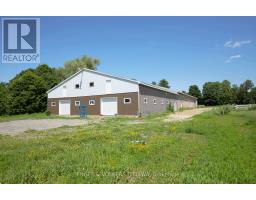8 - 28 VALAIN STREET, Alfred and Plantagenet, Ontario, CA
Address: 8 - 28 VALAIN STREET, Alfred and Plantagenet, Ontario
Summary Report Property
- MKT IDX12360971
- Building TypeApartment
- Property TypeSingle Family
- StatusBuy
- Added7 days ago
- Bedrooms2
- Bathrooms1
- Area900 sq. ft.
- DirectionNo Data
- Added On23 Aug 2025
Property Overview
CORNER UNIT! This immaculate corner unit condominium is move-in ready and filled with natural light, featuring neutral colors, an updated bathroom with a new vanity and fresh paint, modern light fixtures, and a spacious open-concept living area with cathedral ceilings on a quiet dead-end street. The kitchen offers ample cabinetry, generous counter space, and high-end stainless steel appliances, while the two generous bedrooms include a private balcony off the primary. A large front balcony is perfect for enjoying warm summer days, and the unit also includes a convenient laundry area, a private storage shed, and two dedicated parking spaces. The well-maintained and landscaped common grounds offer visitor parking, and the location provides easy access to Ottawa and Montreal. Upgrades for include a new water heater/boiler for in-floor heating, new light fixtures, and some bathroom improvements. Monthly condo fees are $290, with annual costs of $2,104 for taxes, $638 for water/sewer, $271 for insurance, $775 for hydro, and $969 for propane, making this a rare opportunity to join a small, welcoming community with great amenities and low-maintenance living. (id:51532)
Tags
| Property Summary |
|---|
| Building |
|---|
| Level | Rooms | Dimensions |
|---|---|---|
| Second level | Living room | 5.04 m x 6.09 m |
| Dining room | 2.61 m x 4.11 m | |
| Kitchen | 4.02 m x 4.11 m | |
| Bedroom | 4.15 m x 11.2 m | |
| Bedroom | 3.91 m x 3.21 m | |
| Bathroom | 2.59 m x 2.5 m |
| Features | |||||
|---|---|---|---|---|---|
| Cul-de-sac | Balcony | Carpet Free | |||
| No Garage | Central Vacuum | Intercom | |||
| Water Heater | Blinds | Dishwasher | |||
| Stove | Refrigerator | Wall unit | |||
| Visitor Parking | Separate Electricity Meters | Separate Heating Controls | |||
| Storage - Locker | |||||






























