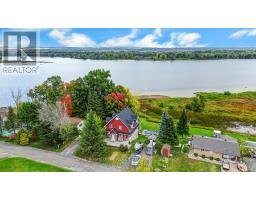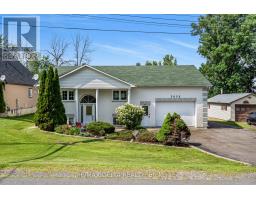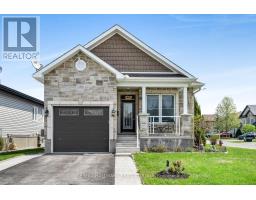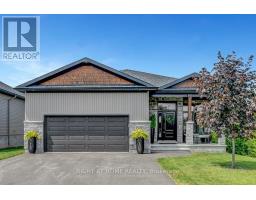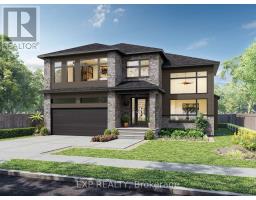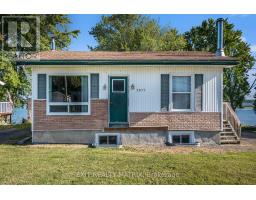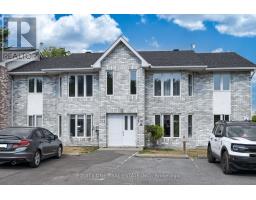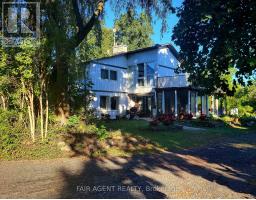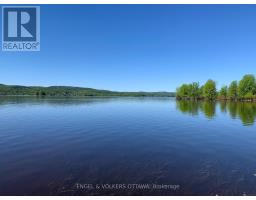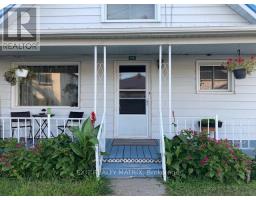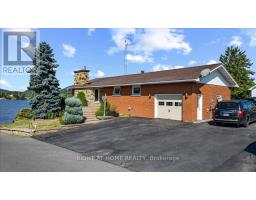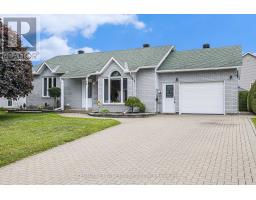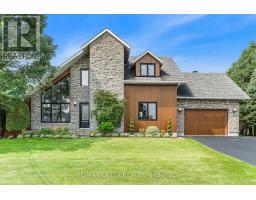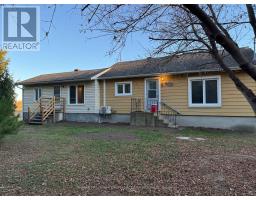95 LALANDE CRESCENT, Alfred and Plantagenet, Ontario, CA
Address: 95 LALANDE CRESCENT, Alfred and Plantagenet, Ontario
Summary Report Property
- MKT IDX12501144
- Building TypeHouse
- Property TypeSingle Family
- StatusBuy
- Added7 days ago
- Bedrooms3
- Bathrooms3
- Area1500 sq. ft.
- DirectionNo Data
- Added On03 Nov 2025
Property Overview
Welcome to this stunning 1721 sq ft home, with 3-bedroom and 2.5-bathroom, perfectly situated on a peaceful crescent with no rear neighbours offering privacy, comfort, and modern living at its best. Step inside to a bright and inviting living room with soaring cathedral ceilings and an abundance of natural light. The spacious kitchen offers ample cabinetry, a large center island, and plenty of room for family gatherings or entertaining guests. The main floor also includes a dedicated office with a separate entrance, ideal for remote work or a home-based business, along with a convenient laundry/mudroom that offers both practicality and organization for busy family life. Upstairs, you'll find three generous bedrooms and a full bathroom with heated floor. The basement features high ceiling, plenty of storage space, a full bathroom, a well-organized craft room and a second office area perfect for creativity, hobbies, or additional workspace. Enjoy the outdoors in the comfortable screened-in porch, providing a serene setting for morning coffee or evening relaxation. The property also includes a double-car garage and a beautifully maintained lot that complements the home's quiet, family-friendly location. This home truly has it all, style, function, and privacy, ready for you to move in and make it your own! Roof Shingles, Hot Water Tank and Jenn Air Stove Top were all replaced in 2022. (id:51532)
Tags
| Property Summary |
|---|
| Building |
|---|
| Level | Rooms | Dimensions |
|---|---|---|
| Second level | Bathroom | 3.843 m x 2.125 m |
| Primary Bedroom | 4.727 m x 3.996 m | |
| Bedroom 2 | 3.638 m x 2.864 m | |
| Bedroom 3 | 3.349 m x 2.728 m | |
| Basement | Exercise room | 3.704 m x 3.63 m |
| Recreational, Games room | 4.266 m x 2.706 m | |
| Office | 3.656 m x 2.398 m | |
| Bathroom | 2.562 m x 1.365 m | |
| Other | 3.832 m x 2.493 m | |
| Main level | Foyer | 3.21 m x 2.395 m |
| Living room | 4.764 m x 3.988 m | |
| Dining room | 3.671 m x 2.742 m | |
| Kitchen | 6.53 m x 2.699 m | |
| Bathroom | 1.693 m x 1.417 m | |
| Laundry room | 2.493 m x 3.181 m | |
| Office | 2.727 m x 2.569 m |
| Features | |||||
|---|---|---|---|---|---|
| Attached Garage | Garage | Garage door opener remote(s) | |||
| Oven - Built-In | Central Vacuum | Water Heater | |||
| Water purifier | Water meter | Blinds | |||
| Dishwasher | Dryer | Microwave | |||
| Oven | Storage Shed | Stove | |||
| Washer | Refrigerator | Central air conditioning | |||
| Air exchanger | Fireplace(s) | ||||



















































