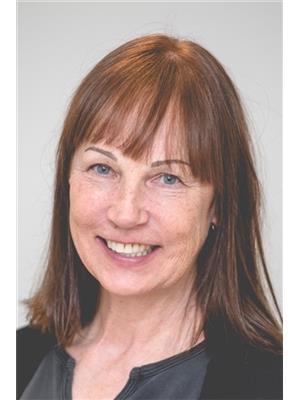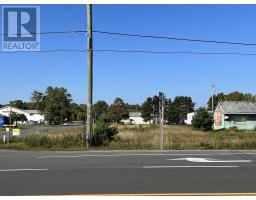1093 Sunnyside DR, Algoma Mills, Ontario, CA
Address: 1093 Sunnyside DR, Algoma Mills, Ontario
Summary Report Property
- MKT IDSM251654
- Building TypeNo Data
- Property TypeNo Data
- StatusBuy
- Added1 days ago
- Bedrooms3
- Bathrooms2
- Area1242 sq. ft.
- DirectionNo Data
- Added On12 Jul 2025
Property Overview
Spacious 3 bed/2 bath waterfront home with year round access on sought after Lake Lauzon, on 0.54 acres with 155 feet of waterfront, this bungalow with a walk out finished lower level offers over 2300 sq ft of finished living space with an open concept and panoramic views over the lake from the full house width south facing deck. Includes handy storage sheds & a large deck/dock. Look no further for a lake that is renowned for muskie and lake trout fishing, plus with bass and pike for your culinary pleasure. This 5500 acre lake is fabulous for boating and swimming as well as fishing, a premium lake in this region! Be sure to see the 3D virtual tour on-line and schematic floor plans and more information is available on request. Please book showings at least a day in advance. (id:51532)
Tags
| Property Summary |
|---|
| Building |
|---|
| Level | Rooms | Dimensions |
|---|---|---|
| Basement | Primary Bedroom | 21.10 x 17.11 |
| Recreation room | 22.3 x 14.5 | |
| Laundry room | 10.11 x 7.9 | |
| Bathroom | 5.9 x 10.9 | |
| Den | 10.8 x 15.0 | |
| Storage | 11.10 x 6.11 | |
| Main level | Living room | 22.6 x 18.7 |
| Dining room | 10.3 x 14.9 | |
| Kitchen | 12.9 x 14.0 | |
| Bedroom | 12.2 x 9.8 | |
| Bedroom | 10.5 x 13.4 | |
| Bathroom | 8.4 x 7.11 |
| Features | |||||
|---|---|---|---|---|---|
| Balcony | Crushed stone driveway | Garage | |||
| Attached Garage | Carport | Gravel | |||
| Dishwasher | Satellite dish receiver | Stove | |||
| Dryer | Window Coverings | Refrigerator | |||
| Washer | Air Conditioned | ||||








































