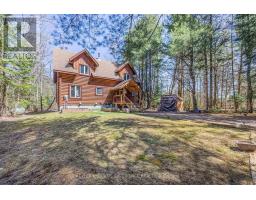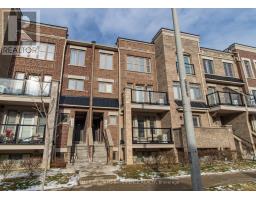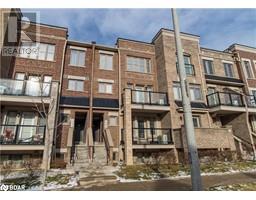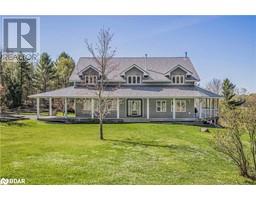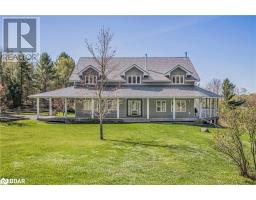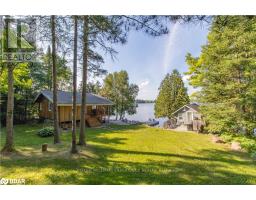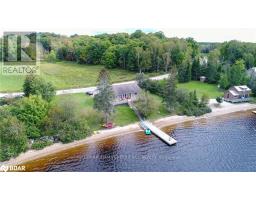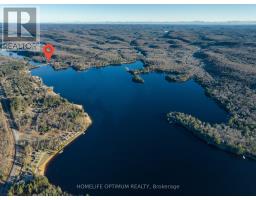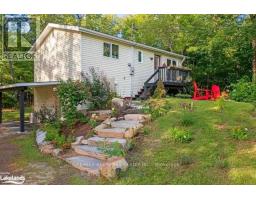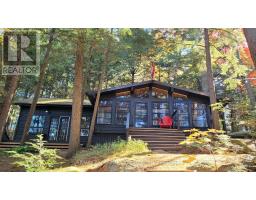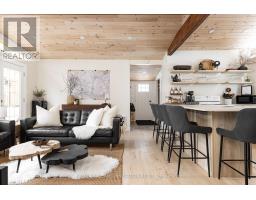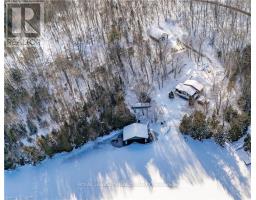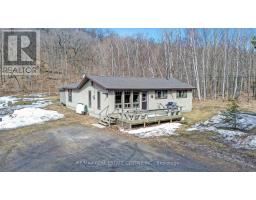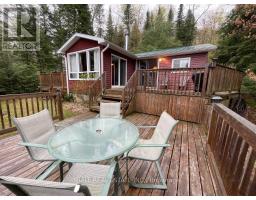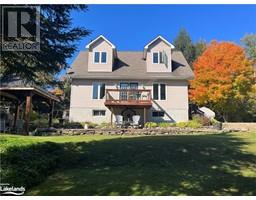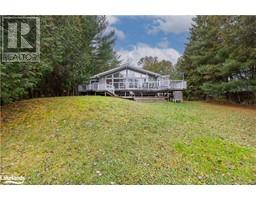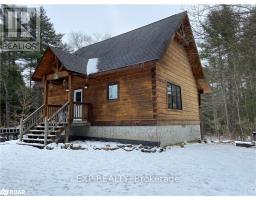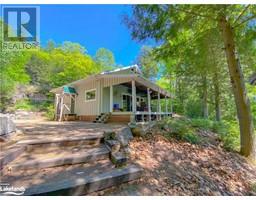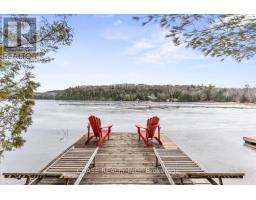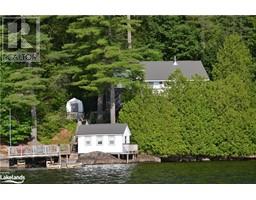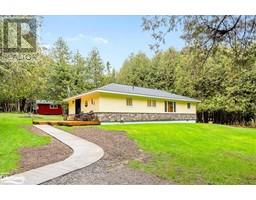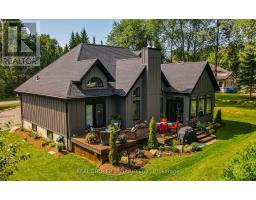1033 WANDERING Lane Stanhope, Algonquin Highlands, Ontario, CA
Address: 1033 WANDERING Lane, Algonquin Highlands, Ontario
Summary Report Property
- MKT ID40580413
- Building TypeHouse
- Property TypeSingle Family
- StatusBuy
- Added2 weeks ago
- Bedrooms3
- Bathrooms2
- Area1864 sq. ft.
- DirectionNo Data
- Added On01 May 2024
Property Overview
Welcome to 1033 Wandering Lane, nestled in the scenic Algonquin Highlands township, within Haliburton County. This charming log home, built in 2015, offers a tranquil retreat along the banks of the Gull River. Whether you're seeking a year-round residence or a weekend escape, this property has everything you need.Enjoy the breathtaking views of the river from the expansive 40 foot deck, ideal for entertaining guests or unwinding in solitude. Featuring high-efficiency windows and doors, along with a recently installed water system in 2017, this home seamlessly blends comfort and modern convenience.Inside, discover three bedrooms, two bathrooms, and a versatile loft space perfect for an office or additional sleeping quarters. Step outside to explore the shoreline, where a gently sloping pathway leads to the water's edge. Complete with a fire pit, wood shed, and dock equipped with a ladder for easy access, this river waterfront is ideal for swimming, fishing, and boating enthusiasts alike. Plus, with the Gull River connecting to Maple and Green Lake, there's endless opportunity for aquatic adventures of all kinds. Great for boating, Water skiing and fishing. Don't miss your chance to own this exceptional Cedar Log Home. Schedule your showing today and embrace the tranquil lifestyle awaiting you at 1033 Wandering Lane. (id:51532)
Tags
| Property Summary |
|---|
| Building |
|---|
| Land |
|---|
| Level | Rooms | Dimensions |
|---|---|---|
| Second level | 3pc Bathroom | 7' x 9' |
| Den | 10'2'' x 11'9'' | |
| Loft | 12'11'' x 11'6'' | |
| Bedroom | 12'0'' x 11'4'' | |
| Bedroom | 12'0'' x 11'4'' | |
| Main level | Family room | 11'4'' x 24'1'' |
| Dining room | 9'9'' x 11'4'' | |
| Kitchen | 10'6'' x 11'4'' | |
| 3pc Bathroom | 7'3'' x 9'4'' | |
| Bedroom | 12'4'' x 13'5'' |
| Features | |||||
|---|---|---|---|---|---|
| Country residential | Dishwasher | Microwave | |||
| Refrigerator | Stove | Water purifier | |||
| None | |||||




















































