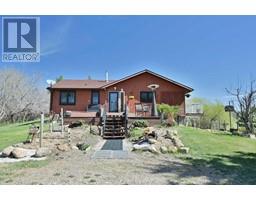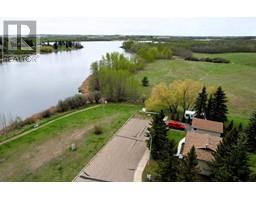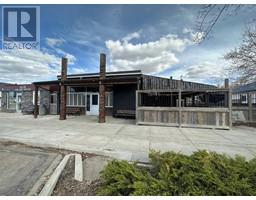4728 Lake Street, Alix, Alberta, CA
Address: 4728 Lake Street, Alix, Alberta
Summary Report Property
- MKT IDA2124555
- Building TypeHouse
- Property TypeSingle Family
- StatusBuy
- Added1 weeks ago
- Bedrooms4
- Bathrooms3
- Area1646 sq. ft.
- DirectionNo Data
- Added On05 May 2024
Property Overview
Nestled in the serene beauty of Alix, Alberta, this exceptional walkout bungalow presents an idyllic lakeside retreat. Boasting spotless interiors and panoramic views of the tranquil lake, this residence is a haven of comfort and luxury. Upon entry, gleaming hardwood floors guide you through the spacious layout adorned with vaulted ceilings, creating an ambiance of grandeur and sophistication. The main floor features three bedrooms, offering ample space for family and guests, while the well-appointed kitchen, complete with an island, sets the stage for culinary delights. A convenient mudroom leads to the attached double garage, ensuring seamless access to your vehicles and outdoor gear. The primary bedroom is a sanctuary of relaxation, featuring a generous size and a convenient three-piece ensuite for added comfort. Descend to the fully developed walkout basement, where a sprawling family/games room awaits, providing the perfect setting for entertainment and leisure. Accompanied by a fourth bedroom, den, and a stylish three-piece bathroom, the lower level offers versatility and functionality for every lifestyle need. A large laundry/utility room adds practicality to the space, enhancing the overall convenience of daily living. Outside, the awe-inspiring vistas of the lake captivate the senses, offering a picturesque backdrop for year-round enjoyment. With endless potential to create your dream lakefront oasis, this property is a rare find in a coveted location. Additionally, a separate detached single garage provides ample storage space for outdoor equipment and recreational gear. Experience the epitome of lakeside living in this remarkable Alix residence. (id:51532)
Tags
| Property Summary |
|---|
| Building |
|---|
| Land |
|---|
| Level | Rooms | Dimensions |
|---|---|---|
| Basement | Bedroom | 14.42 Ft x 12.75 Ft |
| 3pc Bathroom | 10.17 Ft x 6.08 Ft | |
| Family room | 42.75 Ft x 17.83 Ft | |
| Den | 16.00 Ft x 9.42 Ft | |
| Laundry room | 16.17 Ft x 16.17 Ft | |
| Main level | Living room | 20.58 Ft x 17.67 Ft |
| Kitchen | 13.33 Ft x 13.50 Ft | |
| Dining room | 17.33 Ft x 9.92 Ft | |
| Primary Bedroom | 16.33 Ft x 13.00 Ft | |
| Bedroom | 12.42 Ft x 10.67 Ft | |
| Bedroom | 11.67 Ft x 10.58 Ft | |
| 4pc Bathroom | 8.67 Ft x 7.67 Ft | |
| 3pc Bathroom | 8.75 Ft x 5.67 Ft |
| Features | |||||
|---|---|---|---|---|---|
| No neighbours behind | Attached Garage(2) | Detached Garage(1) | |||
| See remarks | Walk out | None | |||



















































