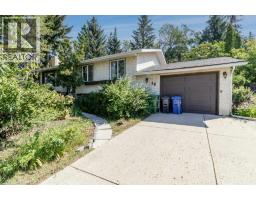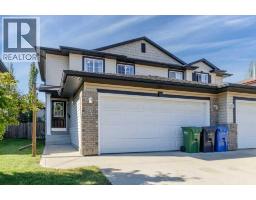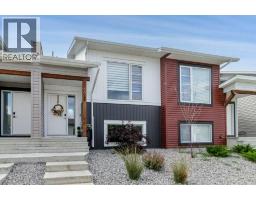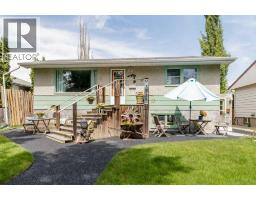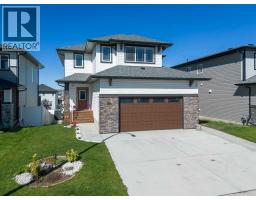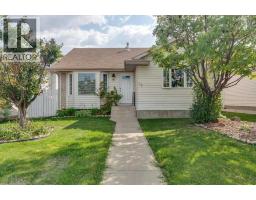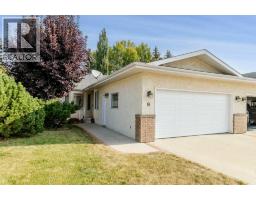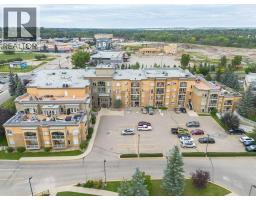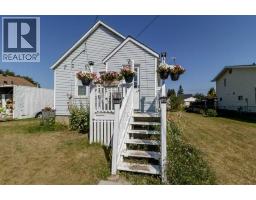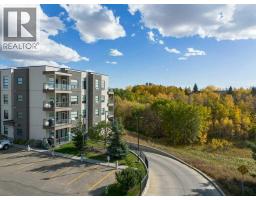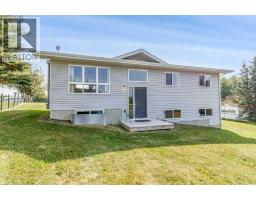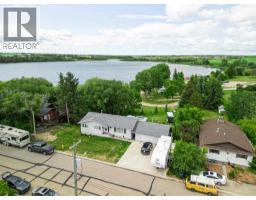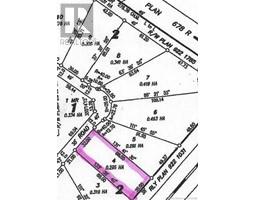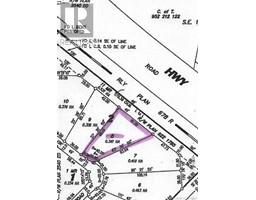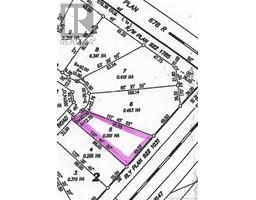4904 49 Street, Alix, Alberta, CA
Address: 4904 49 Street, Alix, Alberta
Summary Report Property
- MKT IDA2258740
- Building TypeHouse
- Property TypeSingle Family
- StatusBuy
- Added4 days ago
- Bedrooms3
- Bathrooms2
- Area1015 sq. ft.
- DirectionNo Data
- Added On13 Oct 2025
Property Overview
Welcome to this charming, sun-filled home on a spacious corner lot in the heart of Alix — just steps from the local school and minutes from beautiful Alix Lake! The main floor offers a flexible layout with two bedrooms (or one bedroom plus an office), a full bathroom featuring a relaxing jetted tub, and a generously sized laundry room. The fully developed lower level includes two additional bedrooms, a second full bathroom with cozy underfloor heat, and an oversized recreation room perfect for family gatherings or entertaining. Car enthusiasts and hobbyists will appreciate the oversized double detached garage (29' x 32'), wired for 240 electrical with roughed-in underfloor heating. Outside, the low-maintenance yard provides a private deck and plenty of space to enjoy the outdoors. Inside, the quaint kitchen adds unique character, while recent updates include fresh paint throughout. This property combines small-town charm with practical upgrades, making it a wonderful place to call home. (id:51532)
Tags
| Property Summary |
|---|
| Building |
|---|
| Land |
|---|
| Level | Rooms | Dimensions |
|---|---|---|
| Lower level | 3pc Bathroom | 9.33 Ft x 7.83 Ft |
| Bedroom | 10.50 Ft x 9.00 Ft | |
| Bedroom | 12.83 Ft x 9.92 Ft | |
| Recreational, Games room | 14.33 Ft x 31.75 Ft | |
| Furnace | 9.25 Ft x 7.17 Ft | |
| Main level | 3pc Bathroom | 9.92 Ft x 5.08 Ft |
| Dining room | 10.33 Ft x 9.92 Ft | |
| Kitchen | 9.92 Ft x 10.42 Ft | |
| Laundry room | 12.92 Ft x 5.50 Ft | |
| Living room | 16.25 Ft x 11.92 Ft | |
| Office | 9.92 Ft x 9.58 Ft | |
| Primary Bedroom | 12.92 Ft x 9.67 Ft |
| Features | |||||
|---|---|---|---|---|---|
| Detached Garage(2) | See remarks | None | |||




































