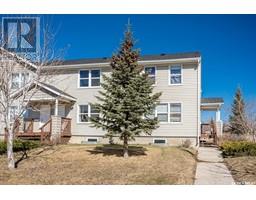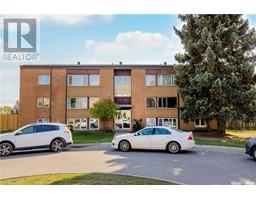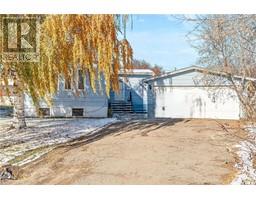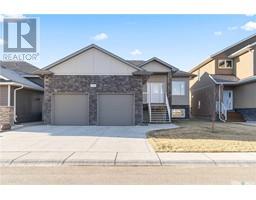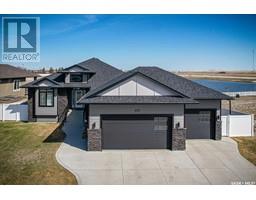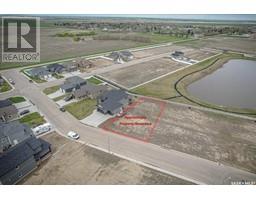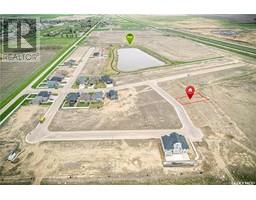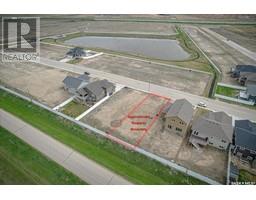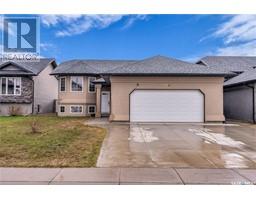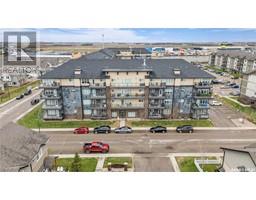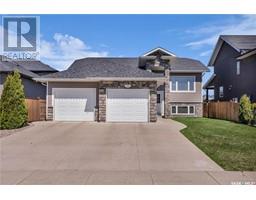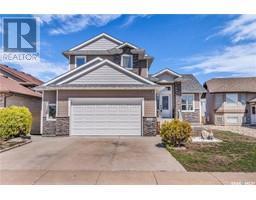411 4th STREET W, Allan, Saskatchewan, CA
Address: 411 4th STREET W, Allan, Saskatchewan
Summary Report Property
- MKT IDSK968892
- Building TypeHouse
- Property TypeSingle Family
- StatusBuy
- Added5 days ago
- Bedrooms2
- Bathrooms1
- Area900 sq. ft.
- DirectionNo Data
- Added On10 May 2024
Property Overview
Great starter or revenue property! Check out this 900 sq.ft bungalow style home on a large corner lot with a double attached garage backing a k-12 school located in the town of Allan, SK! This great house has had many upgrades including; a newer furnace and water heater within the last 6 years, a renovated bathroom, an upgraded kitchen in 2005 & new shingles, vinyl siding and eave troughs installed in 2008. The main floor features a front facing living room with a large window bringing in a lot of natural light. The kitchen is open to the dining and living area and has many newer cabinets, an island with sit-up area and laminate flooring. The main floor also has a 4-piece bathroom and 2 good sized bedrooms. One of the bedrooms was opened up to make a large primary bedroom having 3 closets. There is separate entry to the basement and direct access from the double attached insulated garage. The basement has the laundry area, it is partially framed and has a rough in for a future 2nd bathroom. This affordable home is roughly a 30 minute drive to Saskatoon and comes complete with all appliances, an in-wall air conditioner, a satellite dish and all of the blinds. Call to view! (id:51532)
Tags
| Property Summary |
|---|
| Building |
|---|
| Level | Rooms | Dimensions |
|---|---|---|
| Basement | Bonus Room | 9'8 x 12'5 |
| Utility room | Measurements not available x 22 ft | |
| Other | 17'11 x 11'0 | |
| Main level | Living room | 11'4 x 16'11 |
| Dining room | 9'7 x 7'9 | |
| Kitchen | 10'0 x 10'10 | |
| Bedroom | 18'6 x 9'2 | |
| 4pc Bathroom | Measurements not available | |
| Bedroom | 9'2 x 8'5 |
| Features | |||||
|---|---|---|---|---|---|
| Treed | Corner Site | Detached Garage | |||
| Parking Space(s)(5) | Washer | Refrigerator | |||
| Satellite Dish | Dryer | Microwave | |||
| Hood Fan | Stove | Wall unit | |||




























