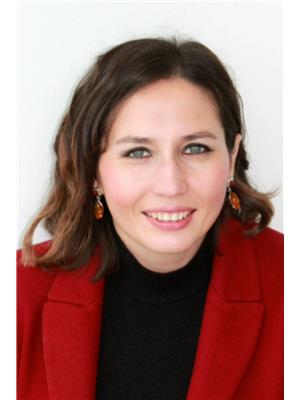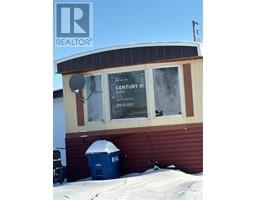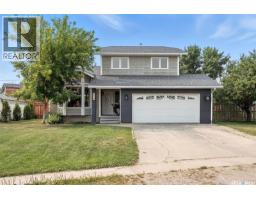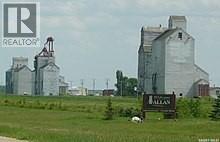6 4th AVENUE, Allan, Saskatchewan, CA
Address: 6 4th AVENUE, Allan, Saskatchewan
Summary Report Property
- MKT IDSK017810
- Building TypeHouse
- Property TypeSingle Family
- StatusBuy
- Added24 weeks ago
- Bedrooms3
- Bathrooms1
- Area1036 sq. ft.
- DirectionNo Data
- Added On09 Sep 2025
Property Overview
Beautiful Home with Pool and Hot Tub -Just 30 minutes from Saskatoon! Discover this stunning home in the welcoming community of Allan, SK! With brand-new shingles (2025), incredible landscaping, and plenty of space both inside and out, this property is move -in ready and waiting for you. Features You’ll love: Outdoor swimming pool with serene garden views. Relaxing luxury hot tub. Modern stainless-steel appliances. Two large foyers for a grand entrance. Spacious basement -perfect for entertaining, storage, or future development. Built-in security system for peace of mind. Unoccupied and available for immediate possession. About Allan: The town of Allan truly has it all-an excellent school, welcoming church, local restaurant, kind neighbors, and beautiful prairie views. This property is the perfect balance of small town living with the convenience of Saskatoon only 30 minutes away. (id:51532)
Tags
| Property Summary |
|---|
| Building |
|---|
| Land |
|---|
| Level | Rooms | Dimensions |
|---|---|---|
| Basement | Family room | 13 ft ,1 in x 17 ft ,11 in |
| Den | 17 ft ,10 in x 8 ft ,2 in | |
| Other | 12 ft ,4 in x 18 ft ,8 in | |
| Den | 7 ft x 14 ft ,2 in | |
| Storage | Measurements not available | |
| Main level | Foyer | 7 ft ,6 in x 9 ft ,5 in |
| Kitchen | 9 ft ,8 in x 8 ft ,11 in | |
| Dining room | 9 ft ,6 in x 7 ft ,8 in | |
| Living room | 18 ft ,7 in x 11 ft ,10 in | |
| Bedroom | 7 ft ,3 in x 9 ft ,1 in | |
| Primary Bedroom | 10 ft x 8 ft ,11 in | |
| Bedroom | 6 ft ,6 in x 9 ft ,4 in | |
| 4pc Bathroom | Measurements not available | |
| Other | 9 ft ,6 in x 9 ft ,7 in |
| Features | |||||
|---|---|---|---|---|---|
| Treed | Detached Garage | RV | |||
| Parking Space(s)(6) | Washer | Refrigerator | |||
| Dryer | Microwave | Alarm System | |||
| Window Coverings | Garage door opener remote(s) | Hood Fan | |||
| Storage Shed | Stove | ||||



















