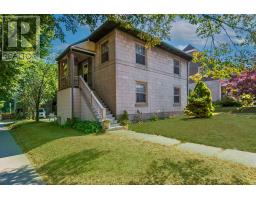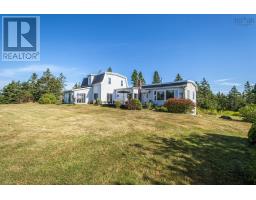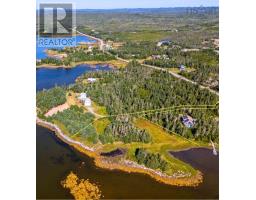145 Glenwood Drive, Allen Heights, Nova Scotia, CA
Address: 145 Glenwood Drive, Allen Heights, Nova Scotia
Summary Report Property
- MKT ID202521263
- Building TypeHouse
- Property TypeSingle Family
- StatusBuy
- Added4 weeks ago
- Bedrooms3
- Bathrooms2
- Area3977 sq. ft.
- DirectionNo Data
- Added On21 Aug 2025
Property Overview
Welcome to The Belle of the Bay a rare opportunity to experience true coastal living just minutes from Halifax. Perfectly set on a sheltered oceanfront bay, this property offers the ultimate East Coast lifestyle with breathtaking views, modern upgrades, and endless opportunities to enjoy the water. Step inside to large floor-to-ceiling windows that frame sweeping views of the bay. The open-concept main floor is designed for both entertaining and relaxation, featuring a newly renovated kitchen, a brand-new propane fireplace, and two bedrooms with water views. Upstairs, the primary suite is a private retreat, complemented by a cozy family room with another propane fireplace, a versatile loft space, and access to the upper deck where sunsets over the bay are nothing short of spectacular. An oversized bonus room above the garage provides even more flexibility for your lifestyle - easily an additional bedroom or office space. The lower level extends the living space with a spacious rec room and laundry area. Recent upgrades throughout the home include a ducted heat pump system providing central heating and cooling, composite decking, and other thoughtful renovations. Outdoors is where this property truly shines. With a large wharf, floating dock and calm waters ideal for kayaking or paddle boarding, every day feels like a vacation. Unwind in the living room with panoramic water views, or on the deck as you watch the sun set over the bay the perfect ending to a day on the water. Just minutes from amenities and only a short drive to downtown Halifax, this property strikes the perfect balance between serene coastal living and modern convenience. The Belle of the Bay is a dream home in a dream location, offering a lifestyle thats both elevated and effortless. (id:51532)
Tags
| Property Summary |
|---|
| Building |
|---|
| Level | Rooms | Dimensions |
|---|---|---|
| Second level | Den | 13.11 x 23 |
| Family room | 17.3 x 24 | |
| Primary Bedroom | 12.2 x 16.3 | |
| Bath (# pieces 1-6) | 10.8 x 10.11 | |
| Third level | Other | 10.3 x 15.7 |
| Lower level | Den | 13.4 x 16.4 |
| Recreational, Games room | 18.6 x 26.8 | |
| Utility room | 11.10 x 20.3 | |
| Utility room | 6.2 x 10.4 | |
| Main level | Bath (# pieces 1-6) | 13.9 x 5.6 |
| Bedroom | 13.8 x 10.3 | |
| Bedroom | 17.1 x 13.10 | |
| Dining room | 14.2 x 20.6 | |
| Kitchen | 12. x 20.6 ( | |
| Living room | 14.7 x 23.1 |
| Features | |||||
|---|---|---|---|---|---|
| Balcony | Garage | Attached Garage | |||
| Concrete | Parking Space(s) | Range - Electric | |||
| Dishwasher | Dryer | Washer | |||
| Refrigerator | Heat Pump | ||||




























































