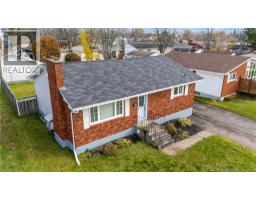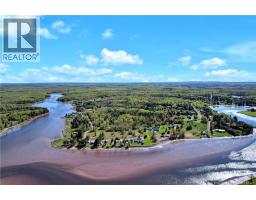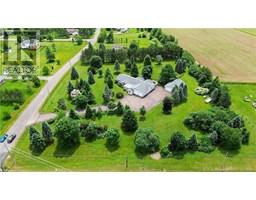15 Talith Street, Allison, New Brunswick, CA
Address: 15 Talith Street, Allison, New Brunswick
Summary Report Property
- MKT IDNB128113
- Building TypeHouse
- Property TypeSingle Family
- StatusBuy
- Added10 weeks ago
- Bedrooms3
- Bathrooms2
- Area1689 sq. ft.
- DirectionNo Data
- Added On12 Oct 2025
Property Overview
OPEN HOUSE SUNDAY OCTOBER 12 - 2-4PM Discover a prestigious move in ready home just few minutes from urban conveniences. This inviting residence features modern white kitchen cabinets , ample counter space, stainless steel appliances. Fresh flooring throughout plus new kitchen flooring. Abundant daylight throughout the home. Three generous bedrooms with primary room easy access to 4-piece bathroom. The lower level offers a cozy family room and a dedicated laundry area with additional bathroom. Plenty of storage area in basement. You will stay comfortable year-round with two energy efficient mini split. The private backyard deck with gazebo and newly paved driveway complements a landscape exterior. Bonus : Heated (mini split) double size 20 by 24 garage includes a workshop for hobbies or project ideas for families seeking space light and location. PRISTINE CONDITION -- DO NOT MISS OUT - CALL YOUR REALTOR TODAY! (id:51532)
Tags
| Property Summary |
|---|
| Building |
|---|
| Level | Rooms | Dimensions |
|---|---|---|
| Second level | Bedroom | 10'4'' x 8'5'' |
| Bedroom | 10'7'' x 10'4'' | |
| Primary Bedroom | 12'1'' x 13'0'' | |
| 4pc Bathroom | 9'3'' x 7'10'' | |
| Basement | Storage | 19'2'' x 23'11'' |
| Family room | 12'4'' x 21'4'' | |
| Bedroom | 9'9'' x 12'3'' | |
| Laundry room | 11'1'' x 7'3'' | |
| Main level | Living room | 19'2'' x 12'7'' |
| Kitchen/Dining room | 19'3'' x 12'6'' |
| Features | |||||
|---|---|---|---|---|---|
| Balcony/Deck/Patio | Detached Garage | Garage | |||
| Heated Garage | Heat Pump | Air exchanger | |||






















































