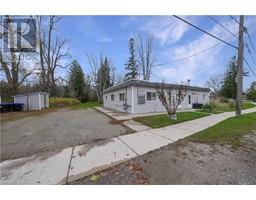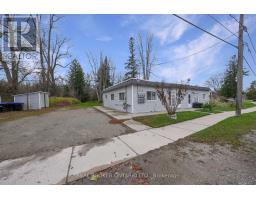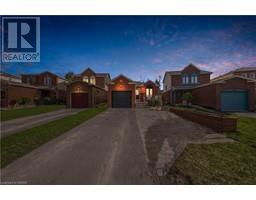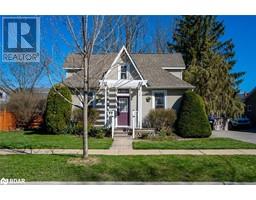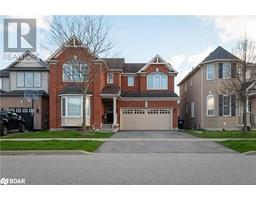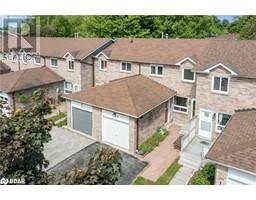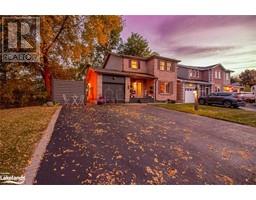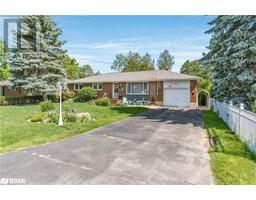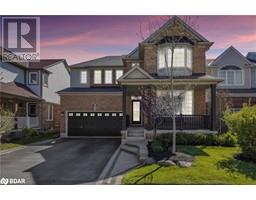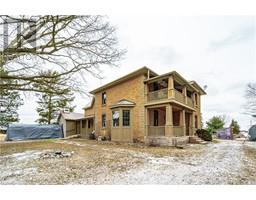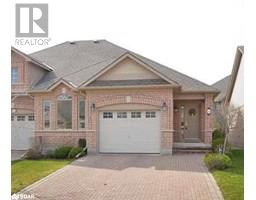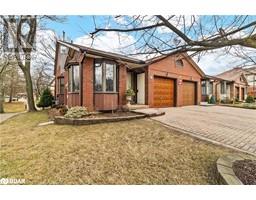49 WALLACE Street NT45 - Alliston, Alliston, Ontario, CA
Address: 49 WALLACE Street, Alliston, Ontario
Summary Report Property
- MKT ID40584029
- Building TypeHouse
- Property TypeSingle Family
- StatusBuy
- Added1 weeks ago
- Bedrooms2
- Bathrooms2
- Area1370 sq. ft.
- DirectionNo Data
- Added On06 May 2024
Property Overview
Ideal for empty nesters or professionals, this fabulous 4-level backsplit boasts open concept living space. The stunning kitchen showcases maple cabinets, granite counters, a slate backsplash, and ample pantry space. Enjoy the large family room featuring a beautiful crystal fireplace and walkout to a private backyard and deck. The spacious master bedroom includes a generous walk-in closet. The lower level presents opportunities for finishing or extra storage. With a top-notch presentation, this home is a perfect 10 and won't last long! Enjoy entertaining in the open-concept main level, with its well-appointed kitchen and convenient garage access. Relax in the cozy family room with a gas fireplace and access to the inviting back deck. Outside, the fully fenced backyard boasts lovely landscaping. Situated in a sought-after neighbourhood, close to Hillcrest Park and numerous amenities. (id:51532)
Tags
| Property Summary |
|---|
| Building |
|---|
| Land |
|---|
| Level | Rooms | Dimensions |
|---|---|---|
| Second level | Bedroom | 9'8'' x 9'7'' |
| Primary Bedroom | 16'7'' x 12'2'' | |
| 4pc Bathroom | 7'8'' x 15'8'' | |
| Lower level | 3pc Bathroom | 4'8'' x 8'9'' |
| Family room | 21'3'' x 21'9'' | |
| Main level | Dining room | 11'6'' x 12'10'' |
| Living room | 9'11'' x 10'6'' | |
| Kitchen | 12'2'' x 14'6'' |
| Features | |||||
|---|---|---|---|---|---|
| Automatic Garage Door Opener | Attached Garage | Dryer | |||
| Microwave | Refrigerator | Stove | |||
| Washer | Hood Fan | Central air conditioning | |||



























