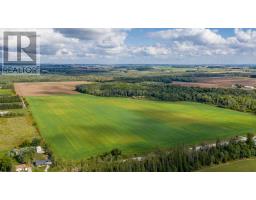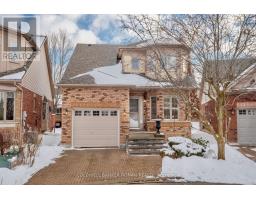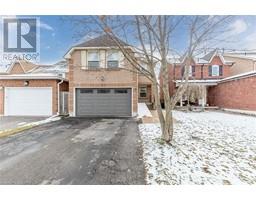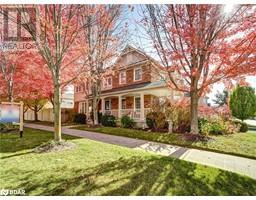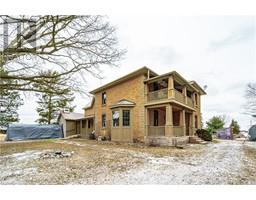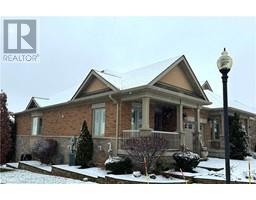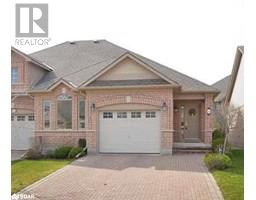5 FORTUNA Circle NT45 - Alliston, Alliston, Ontario, CA
Address: 5 FORTUNA Circle, Alliston, Ontario
Summary Report Property
- MKT ID40541893
- Building TypeHouse
- Property TypeSingle Family
- StatusBuy
- Added10 weeks ago
- Bedrooms2
- Bathrooms4
- Area1634 sq. ft.
- DirectionNo Data
- Added On16 Feb 2024
Property Overview
This Immaculately Kept Spacious 2 Plus 1 Bedroom, 4 Bathroom Bungalow With Loft Is Located In A Picture Perfect Setting On A Quaint Circle, Providing Extra Guest Parking. New Skylights, New Roof, New Furnace, Freshly Painted Garage With Inside Entrance, Unilock Driveway Are All Extra Bonuses As Well. Spacious Bright Lower Level Boasts Tons Of Entertaining Space Including A Pool Table That Will Be Included. Enjoy This Active Adult Lifestyle Community Located Less Than 1 Hour From Toronto. Briar Hill In Alliston, On Means Never Having To Cut Your Grass Again As Well As 2 Spectacular Golf Courses, Walking Trails, A 16000 Sq Foot Community Centre With A Range Of Daily Events And Stay Healthy At The Adjacent Nottawasaga Resort With Their 70,000 Sq Foot Fitness Club With Gym, Indoor Pool, Sauna, Racquetball As Well As Massage And Salon Services. Close By, The Area Is Abundant With Shopping, Specialty Shops, Theatres And Fine Dining. (id:51532)
Tags
| Property Summary |
|---|
| Building |
|---|
| Land |
|---|
| Level | Rooms | Dimensions |
|---|---|---|
| Second level | 3pc Bathroom | 5'6'' x 6'7'' |
| Loft | 12'1'' x 13'1'' | |
| Basement | 3pc Bathroom | 8'10'' x 8'9'' |
| Utility room | 9'1'' x 7'9'' | |
| Games room | 13'5'' x 14'0'' | |
| Bedroom | 14'0'' x 12'11'' | |
| Recreation room | 26'8'' x 14'0'' | |
| Main level | Full bathroom | 5'10'' x 11'1'' |
| 2pc Bathroom | 5'8'' x 4'4'' | |
| Laundry room | 5'4'' x 7'4'' | |
| Primary Bedroom | 12'1'' x 15'3'' | |
| Dining room | 24'1'' x 12'1'' | |
| Kitchen | 9'1'' x 21'10'' |
| Features | |||||
|---|---|---|---|---|---|
| Balcony | Attached Garage | Dryer | |||
| Refrigerator | Stove | Washer | |||
| Central air conditioning | Exercise Centre | Party Room | |||




































