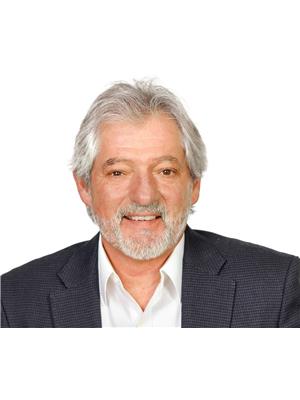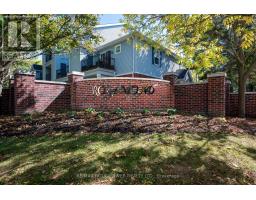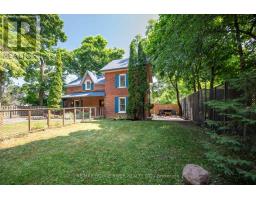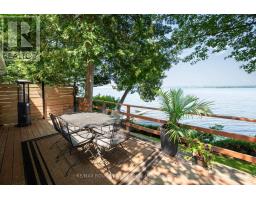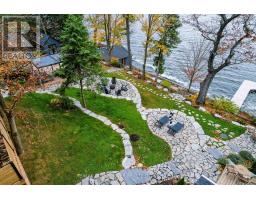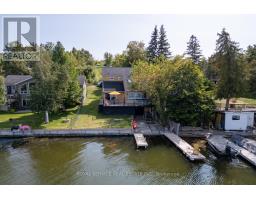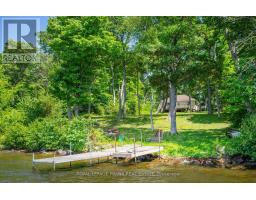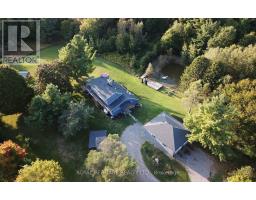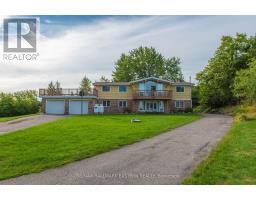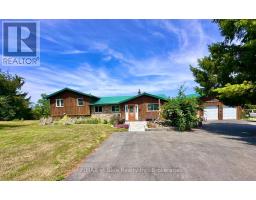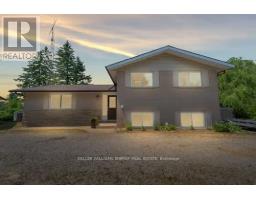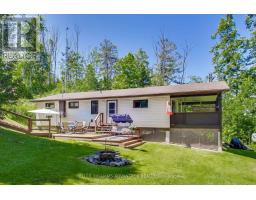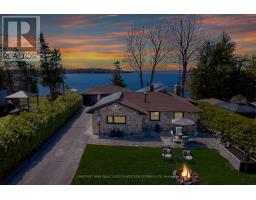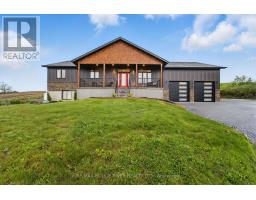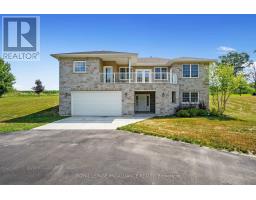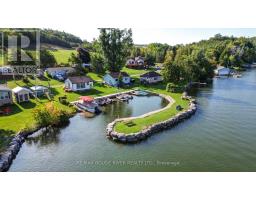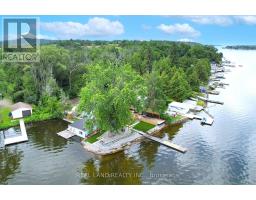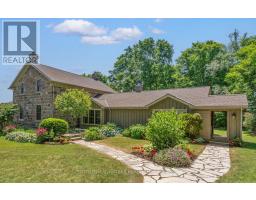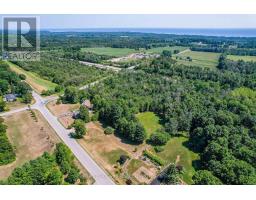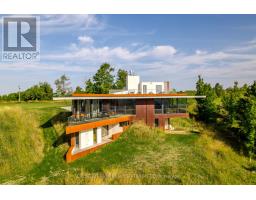12 - 1026 MERRILL ROAD, Alnwick/Haldimand, Ontario, CA
Address: 12 - 1026 MERRILL ROAD, Alnwick/Haldimand, Ontario
Summary Report Property
- MKT IDX12407514
- Building TypeHouse
- Property TypeSingle Family
- StatusBuy
- Added6 days ago
- Bedrooms10
- Bathrooms5
- Area3500 sq. ft.
- DirectionNo Data
- Added On15 Oct 2025
Property Overview
Experience unparalleled waterfront luxury on Rice Lake with this exceptional, four-season property. Designed for multi-generational enjoyment and income potential, the retreat boasts eight buildings in total. There is a main 2 BR house and Nordic-inspired modern cabins, each winterized and complete with a state-of-the-art kitchen, cozy living room, fireplace, and dining area. Bedrooms feature Casper queen mattresses, and every bathroom offers a relaxing rain shower. Each cabin comfortably accommodates 2-6 people, totaling up to 29. All new furniture is included. Enjoy multi-level recreation areas, a large 50ft composite dock, kayaks, paddleboards, a firepit, a dedicated yoga platform, a jacuzzi, and a sauna, all perfect for relaxation. Kids can explore a clubhouse designed just for them. An upgraded infrastructure includes EV Charging capabilities with a Porsche EV charging station, offers 2 electrical services (400-amp service and 200amp), and septic and top-tier water filtration systems. Zoned for commercial and recreational use, this fully furnished retreat, with designer furnishings and outdoor equipment, is a rare opportunity. (id:51532)
Tags
| Property Summary |
|---|
| Building |
|---|
| Land |
|---|
| Features | |||||
|---|---|---|---|---|---|
| Lighting | Country residential | Sauna | |||
| No Garage | Hot Tub | Wall unit | |||
| Fireplace(s) | |||||








































