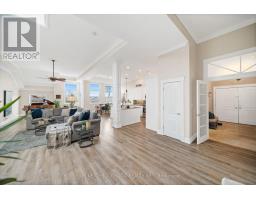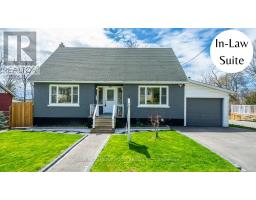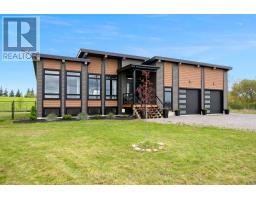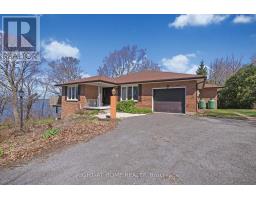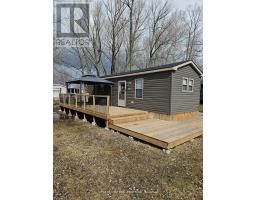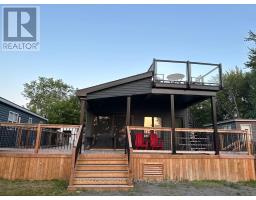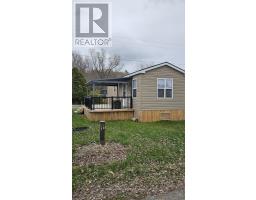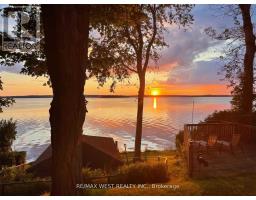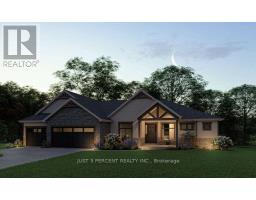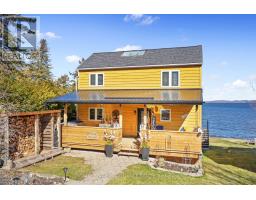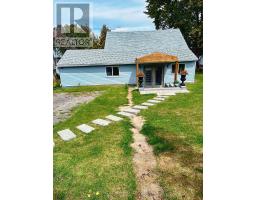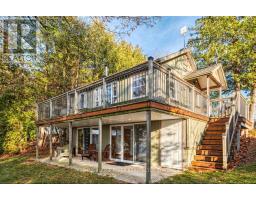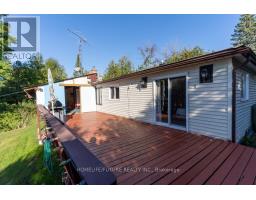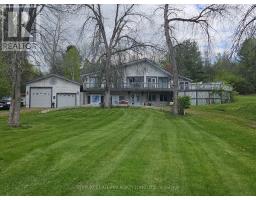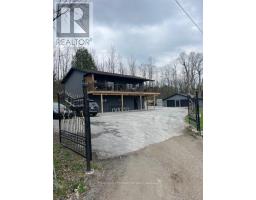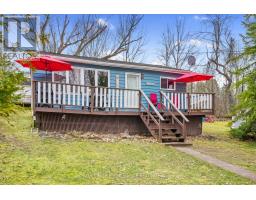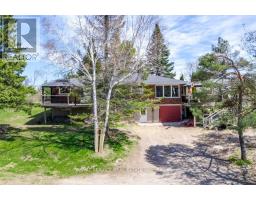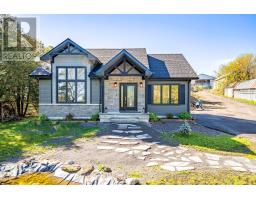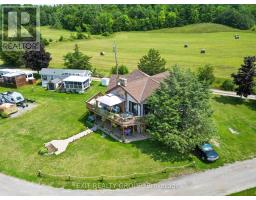300 LEACH RD, Alnwick/Haldimand, Ontario, CA
Address: 300 LEACH RD, Alnwick/Haldimand, Ontario
Summary Report Property
- MKT IDX8300738
- Building TypeHouse
- Property TypeSingle Family
- StatusBuy
- Added2 weeks ago
- Bedrooms4
- Bathrooms3
- Area0 sq. ft.
- DirectionNo Data
- Added On03 May 2024
Property Overview
Beautiful custom executive bungalow on 9.64 acres with incredible panoramic views. Main level boasts over 2100sf of living space with tasteful finishes and quality upgrades. Open concept chef's kitchen with quartz countertops, island, pantry, dining space & separate coffee/bar nook with bar fridge. Spacious bright living room w vaulted ceilings & floor-to-ceiling wood-burning fireplace. Formal front dining room. Welcoming tiled front entry w large closet. Large primary suite with tray ceiling, w/i closet, w/o to deck and spa-like 6pc ensuite w double rain shower, soaker tub, & double vanity. Main floor completed w 2 additional spacious bedrooms w double closets, modern 4-piece bath, large laundry room w garage access and 2pc bath. Expansive lower level w 9' ceilings & AG windows boasts stunning family room with stone gas fireplace, rustic pillars & mantle, custom b/i cabinets and pool table. Additional rec room w office/bar/reading nook w built-ins, large bedroom w shiplap feature wall & dbl closet, roughed-in bathroom & storage space. Exterior landscaping with gardens, armor stone & stamped concrete. Heated 4-car garage w 9' rear garage door. Enjoy breathtaking sunrises & sunsets from front covered porch and full length back deck w glass railings & gas bbq hook-up. Unwind in the hot tub overlooking rolling hills & cool off in the above ground pool with newly-built deck. The home also features radiant in-floor heating in bathrooms & laundry, wired speakers, closet built-ins, and meticulous finishes. Enjoy a rural & private lifestyle with lots of room to play & enjoy the great outdoors. Low-traffic road with easy access to ATV trails & short distance to Rice Lake, Roseneath & County Rd 45. (id:51532)
Tags
| Property Summary |
|---|
| Building |
|---|
| Level | Rooms | Dimensions |
|---|---|---|
| Basement | Recreational, Games room | 9.4 m x 6.4 m |
| Games room | 7.6 m x 7.3 m | |
| Bedroom 4 | 4.6 m x 4.3 m | |
| Utility room | 6.4 m x 4 m | |
| Main level | Living room | 5.9 m x 4.7 m |
| Dining room | 3.7 m x 3.6 m | |
| Kitchen | 4.5 m x 3 m | |
| Eating area | 5.9 m x 3.5 m | |
| Primary Bedroom | 5.4 m x 4 m | |
| Bedroom 2 | 4.2 m x 3.7 m | |
| Bedroom 3 | 3.9 m x 3.7 m | |
| Laundry room | 2.9 m x 2.4 m |
| Features | |||||
|---|---|---|---|---|---|
| Attached Garage | Central air conditioning | ||||










































