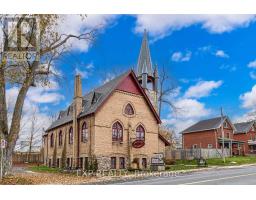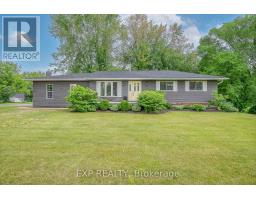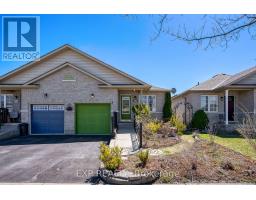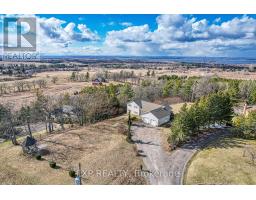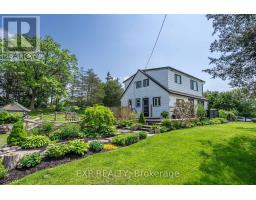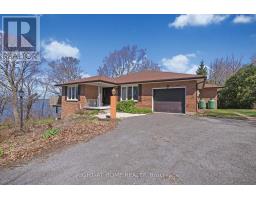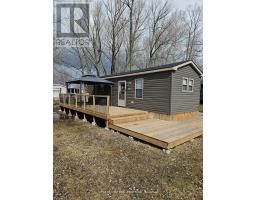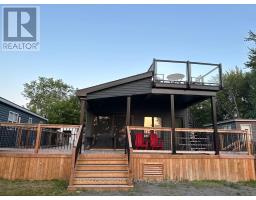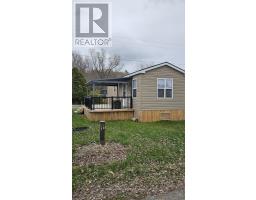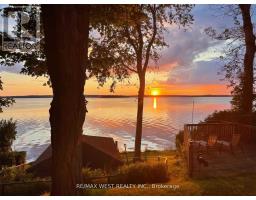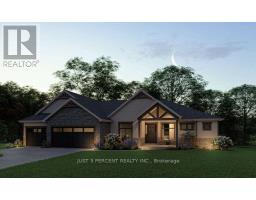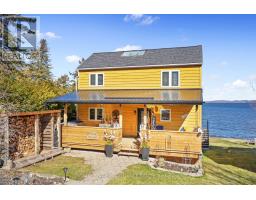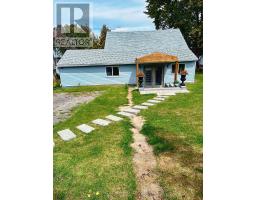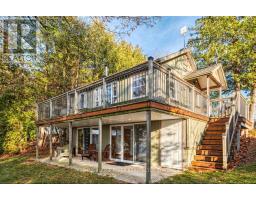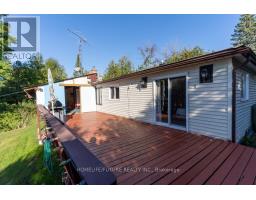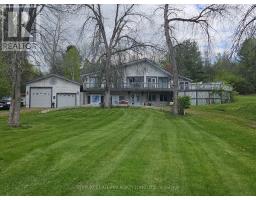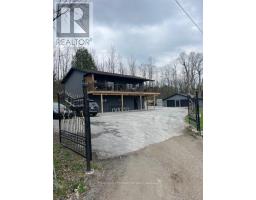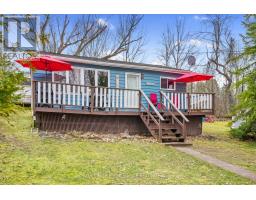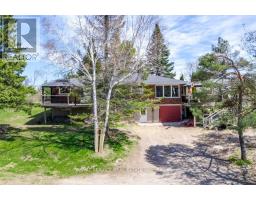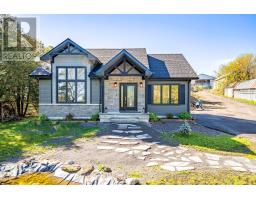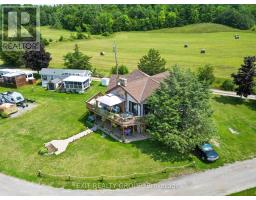452 CLOUSTON RD, Alnwick/Haldimand, Ontario, CA
Address: 452 CLOUSTON RD, Alnwick/Haldimand, Ontario
Summary Report Property
- MKT IDX8301256
- Building TypeHouse
- Property TypeSingle Family
- StatusBuy
- Added2 weeks ago
- Bedrooms4
- Bathrooms2
- Area0 sq. ft.
- DirectionNo Data
- Added On03 May 2024
Property Overview
Escape reality and welcome to the Hills of Northumberland with this home that is tucked away and set on a serene and picturesque 1.54 acre lot with a breathtaking backdrop oozing tranquility. Updates, upgrades, remodels and renovations throughout to complement the phenomenal setting. Featuring 4 total bedrooms, 2 full bathrooms, main floor living, and views that will stop you in your tracks from almost every room in the house. Highlighted by the wonderfully laid out main floor with vaulted ceilings throughout (including the bedrooms) and showcased by the outstanding kitchen and living space, both offering walkouts to their respective decks where entertaining would be paramount. 360 degree panoramic views through the newly updated picture windows with sights and sounds that will keep you coming back for more. Moments to the world renowned Ste. Anne's Spa and minutes from Lake Ontario, the quaint village of Grafton, highway 401, the lovely town of Cobourg and many other amazing amenities Northumberland has to offer. **** EXTRAS **** Windows Replaced 2020 and 2016, Steel Roof 2018, Water System 2022, Breaker Panel 2023, Propane Fireplaces 2020 and 2018, Re Painted 2021-2022, New Flooring Throughout. ** See Attached Website and Brochure for all Details ** (id:51532)
Tags
| Property Summary |
|---|
| Building |
|---|
| Level | Rooms | Dimensions |
|---|---|---|
| Lower level | Bedroom 4 | Measurements not available |
| Family room | Measurements not available | |
| Bathroom | Measurements not available | |
| Main level | Kitchen | 4.36 m x 3.44 m |
| Dining room | 2.47 m x 4.53 m | |
| Primary Bedroom | Measurements not available | |
| Bedroom 2 | Measurements not available | |
| Bedroom 3 | Measurements not available | |
| Living room | 6.72 m x 4.71 m | |
| Bathroom | Measurements not available |
| Features | |||||
|---|---|---|---|---|---|
| Wooded area | Attached Garage | Walk out | |||









































