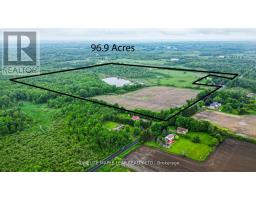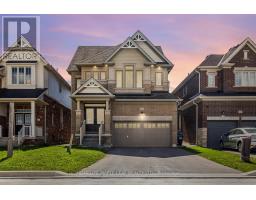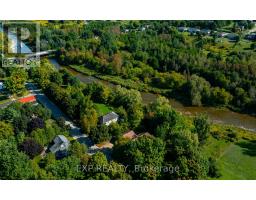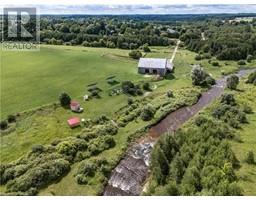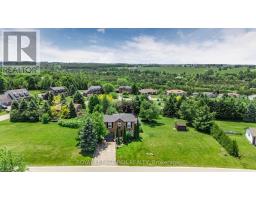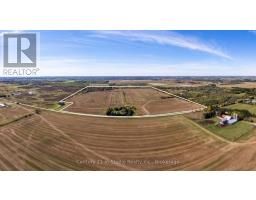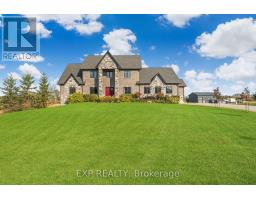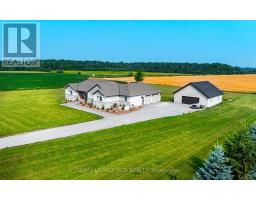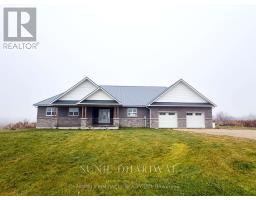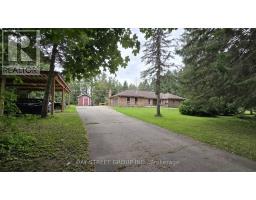383066 20 SDRD, Amaranth, Ontario, CA
Address: 383066 20 SDRD, Amaranth, Ontario
Summary Report Property
- MKT IDX12288600
- Building TypeHouse
- Property TypeSingle Family
- StatusBuy
- Added1 weeks ago
- Bedrooms6
- Bathrooms4
- Area3500 sq. ft.
- DirectionNo Data
- Added On01 Oct 2025
Property Overview
Gorgeous Custom Built Bungalow Situated On 1 Acre Land. This Beautiful Bungalow Is Peaceful, Country Side Setting On A Paved Road. Welcome To 383066 20th Sdrd Amaranth 3750 sqft of Living Space Includes 3 Bed Upstairs, 2 Washrooms Upstairs, Sep Dining, Family Room, Kitchen And Laundry Room With Double Car Garage. It Has 2 Bsmt Apartment With Sep Entrance. (Apartment 1) It has Kitchen, Living, 1 Bedroom And Washroom, Rented For $1,495 Monthly Including Utilities. (Apartment 2) It Has Kitchen, Living, 2 Bedroom And Washroom. Each Basement Apartment Has Own Washer & Dryer. This Property Is Nicely Landscaped and It Generates $3,400.00 Rental Income. It Has Lot Of Parking With Lots Of Natural Lights. This Property Is Live Ans Work. It Has Sep Workshop 1200 sqft Main Floor and 1200 sqft Second Floor And Steel Roofing On The Workshop. Located Min To Grand valley And Close To Orangeville. Must Look This Property. Pls Show & Sell. (id:51532)
Tags
| Property Summary |
|---|
| Building |
|---|
| Level | Rooms | Dimensions |
|---|---|---|
| Basement | Bedroom | 3.54 m x 3.54 m |
| Kitchen | Measurements not available | |
| Living room | Measurements not available | |
| Kitchen | Measurements not available | |
| Living room | 3.54 m x 3.41 m | |
| Main level | Dining room | 3.48 m x 4.15 m |
| Family room | 4.83 m x 4.34 m | |
| Kitchen | 6.26 m x 4.35 m | |
| Laundry room | 3.19 m x 2.95 m | |
| Primary Bedroom | 5.58 m x 4.76 m | |
| Bedroom | 4.42 m x 3.58 m | |
| Bedroom | 3.3 m x 3.28 m |
| Features | |||||
|---|---|---|---|---|---|
| Attached Garage | Garage | Cooktop | |||
| Dishwasher | Dryer | Microwave | |||
| Oven | Range | Storage Shed | |||
| Stove | Washer | Water Treatment | |||
| Wine Fridge | Refrigerator | Separate entrance | |||



















































