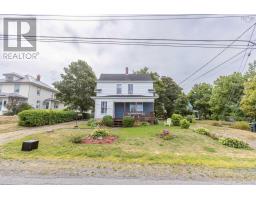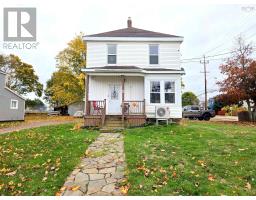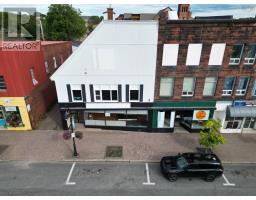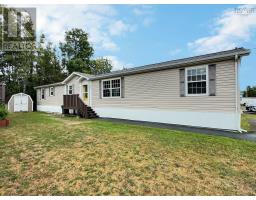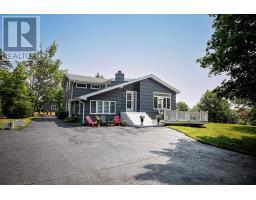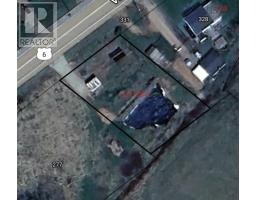124 Church Street, Amherst, Nova Scotia, CA
Address: 124 Church Street, Amherst, Nova Scotia
Summary Report Property
- MKT ID202528024
- Building TypeHouse
- Property TypeSingle Family
- StatusBuy
- Added11 hours ago
- Bedrooms4
- Bathrooms2
- Area2165 sq. ft.
- DirectionNo Data
- Added On15 Nov 2025
Property Overview
Welcome to 124 Church Street, a striking Victorian that has been completely and tastefully refinishedoffering all the beauty of its era with the convenience and comfort of modern living. Every detail has been thoughtfully updated, from the gleaming original hardwood floors to the high-end finishes throughout. Step inside and youll immediately appreciate the warmth of the front living room, featuring a restored fireplace with a natural gas insert. The adjoining dining area and kitchen were redesigned to create an open, social flowideal for both family dinners and entertaining guests. The kitchen showcases quartz countertops, new cabinetry, and elegant fixtures that bring function and sophistication together. A charming sunporch and main-floor laundry add a layer of everyday ease, while a tucked-away half bath completes the level. Upstairs, the character continues with three bright bedrooms and a fourth space perfect for a home office or studio, opening to a private veranda that overlooks the property. The main bath has been fully modernized with luxurious quartz finishes and custom details that complement the homes original charm. With a long list of updatesnew roof, vinyl shake siding, windows, doors, wiring, plumbing, and insulationthis home offers true peace of mind. Outside, the fenced yard and updated outbuilding make the property as functional as it is beautiful. Located in the heart of downtown Amherst, this home delivers the rare combination of heritage, craftsmanship, and modern refinementready to be enjoyed for generations to come. (id:51532)
Tags
| Property Summary |
|---|
| Building |
|---|
| Level | Rooms | Dimensions |
|---|---|---|
| Second level | Bath (# pieces 1-6) | 12.11 x 10.11 |
| Bedroom | 11.4 x 13.7 | |
| Bedroom | 11.1 x 10.11 | |
| Bedroom | 7.7 x 9.3 | |
| Primary Bedroom | 13.6 x 16.11 | |
| Main level | Foyer | 17.2 x 9.2 |
| Living room | 27.3 x 17.4 | |
| Dining nook | 15.11 x 10.6 | |
| Kitchen | 19. x 15.8 | |
| Bath (# pieces 1-6) | 5.10 x 2.7 | |
| Sunroom | 7.8 x 22.4 | |
| Mud room | 12.11 x 6.4 |
| Features | |||||
|---|---|---|---|---|---|
| Gravel | Range | Dishwasher | |||
| Dryer - Electric | Washer | Refrigerator | |||




















































