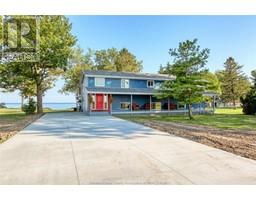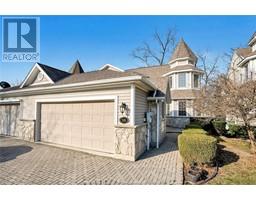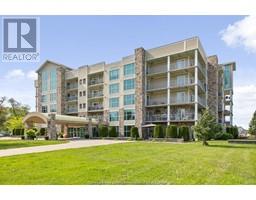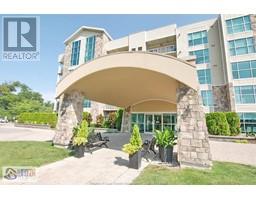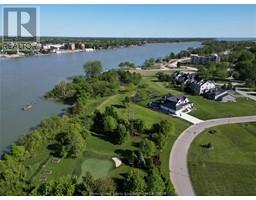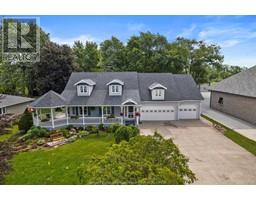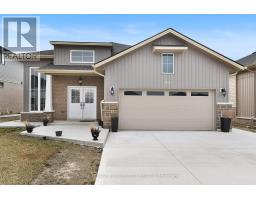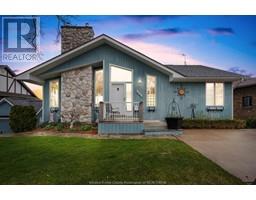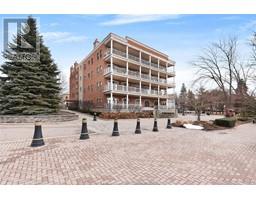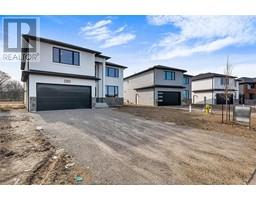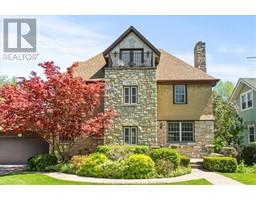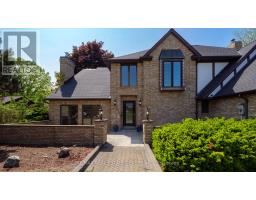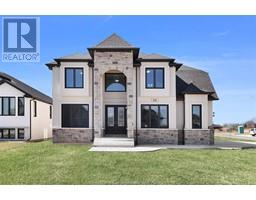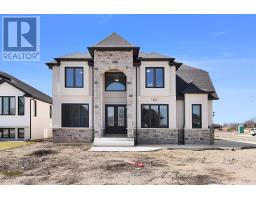12 Baker, Amherstburg, Ontario, CA
Address: 12 Baker, Amherstburg, Ontario
Summary Report Property
- MKT ID24009867
- Building TypeHouse
- Property TypeSingle Family
- StatusBuy
- Added2 weeks ago
- Bedrooms7
- Bathrooms3
- Area0 sq. ft.
- DirectionNo Data
- Added On01 May 2024
Property Overview
Welcome to the picturesque town of Amherstburg! Step into this elegant, solid brick raised ranch with a bonus room, where new paint and flooring enhance the beauty of the lovely hardwood throughout. The main floor invites you with cathedral ceilings, an open concept dining room, a living area, and a freshly updated kitchen with island and granite countertops. Discover 2 spacious bedrooms, office with gas fireplace, and additional master bedroom with a 4-piece ensuite, and a walk-in closet. The basement unfolds another layer of luxury with an additional family room, a wine cellar, 3 bedrooms, and a 3 piece bath. A grade entrance leads to your backyard sanctuary—a perfect entertaining oasis with a fenced yard, an inground pool, a sundeck, and a charming pool shed. This home combines style, comfort, and outdoor bliss with lots of opportunity! (id:51532)
Tags
| Property Summary |
|---|
| Building |
|---|
| Land |
|---|
| Level | Rooms | Dimensions |
|---|---|---|
| Second level | 4pc Bathroom | Measurements not available |
| Primary Bedroom | Measurements not available | |
| Lower level | 3pc Bathroom | Measurements not available |
| Living room | Measurements not available | |
| Bedroom | Measurements not available | |
| Bedroom | Measurements not available | |
| Bedroom | Measurements not available | |
| Main level | 3pc Bathroom | Measurements not available |
| Bedroom | Measurements not available | |
| Bedroom | Measurements not available | |
| Bedroom | Measurements not available | |
| Family room | Measurements not available | |
| Dining room | Measurements not available | |
| Kitchen | Measurements not available | |
| Foyer | Measurements not available |
| Features | |||||
|---|---|---|---|---|---|
| Cul-de-sac | Double width or more driveway | Concrete Driveway | |||
| Front Driveway | Attached Garage | Garage | |||
| Dishwasher | Central air conditioning | ||||


















































