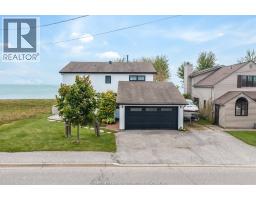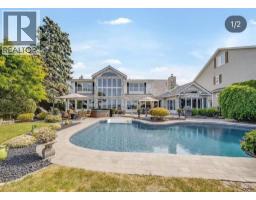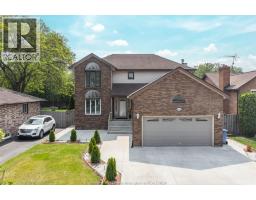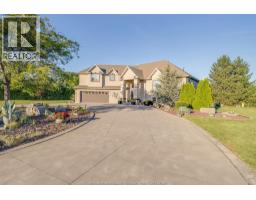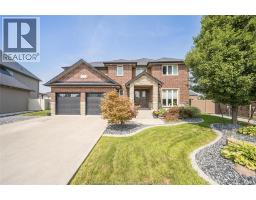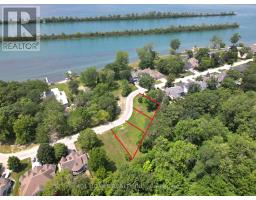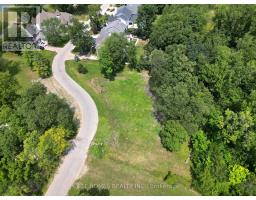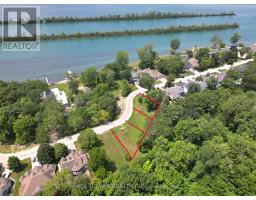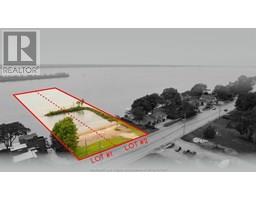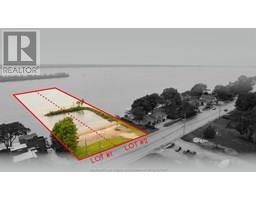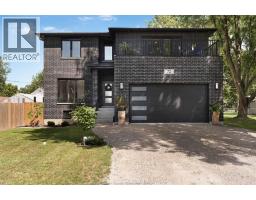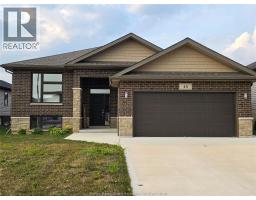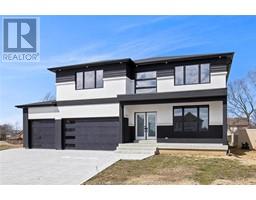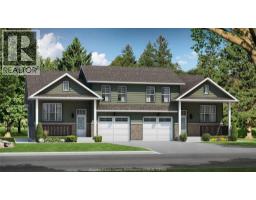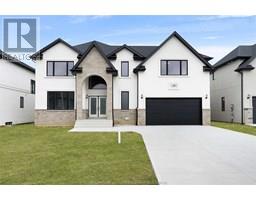26 SPRING COURT, Amherstburg, Ontario, CA
Address: 26 SPRING COURT, Amherstburg, Ontario
Summary Report Property
- MKT ID25021518
- Building TypeNo Data
- Property TypeNo Data
- StatusBuy
- Added6 days ago
- Bedrooms3
- Bathrooms2
- Area0 sq. ft.
- DirectionNo Data
- Added On25 Aug 2025
Property Overview
Tucked away on a quiet cul-de-sac in a beautiful, family-friendly neighborhood, this classic 4-level side split sits on an impressive lot with over 100 feet of frontage. With timeless interiors and generous living spaces, this home is an entertainer’s dream. The main level features three spacious bedrooms, including a primary with his and hers closets, plus a full bath and convenient powder room. Enjoy fresh paint, duct cleaning, and professionally shampooed carpets—all updated in 2025. The cozy basement offers grade-level entrances, a wet bar, and a stunning gas fireplace with stonework accents—perfect for gatherings. Step outside to your private oasis with a 18x36 foot freshwater inground pool with a new filter—ideal for summer entertaining. The heated garage includes a new opener for added convenience. (id:51532)
Tags
| Property Summary |
|---|
| Building |
|---|
| Land |
|---|
| Level | Rooms | Dimensions |
|---|---|---|
| Second level | Primary Bedroom | Measurements not available |
| 4pc Bathroom | Measurements not available | |
| Bedroom | Measurements not available | |
| Bedroom | Measurements not available | |
| Third level | Family room/Fireplace | Measurements not available |
| 1pc Bathroom | Measurements not available | |
| Fourth level | Laundry room | Measurements not available |
| Bedroom | Measurements not available | |
| Hobby room | Measurements not available | |
| Main level | Living room | Measurements not available |
| Kitchen | Measurements not available | |
| Family room/Fireplace | Measurements not available |
| Features | |||||
|---|---|---|---|---|---|
| Cul-de-sac | Double width or more driveway | Concrete Driveway | |||
| Finished Driveway | Attached Garage | Garage | |||
| Heated Garage | Dryer | Refrigerator | |||
| Stove | Washer | Central air conditioning | |||




































