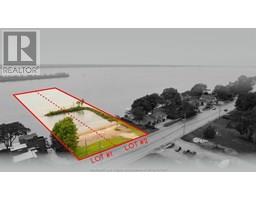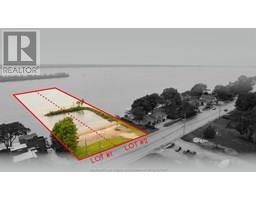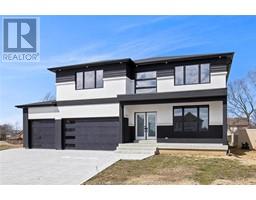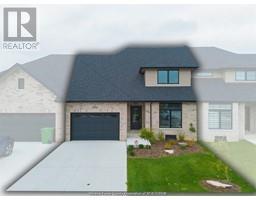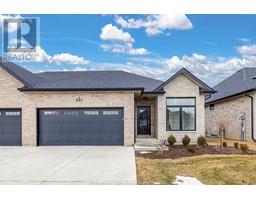263 GOLFVIEW DRIVE, Amherstburg, Ontario, CA
Address: 263 GOLFVIEW DRIVE, Amherstburg, Ontario
Summary Report Property
- MKT ID25016587
- Building TypeHouse
- Property TypeSingle Family
- StatusBuy
- Added8 hours ago
- Bedrooms4
- Bathrooms4
- Area0 sq. ft.
- DirectionNo Data
- Added On07 Jul 2025
Property Overview
Welcome to 263 Golfview in beautiful Amherstburg. Great Curb Appeal on this two-story home with a really nice covered front porch, large two and a half car garage situated on an awesome 70x125 lot, best of all, there are no rear neighbors! Lovely main floor with maple flooring has a cozy family room along with a really nice maple kitchen that has a breakfast bar and a great separate dining area that is perfect for entertaining. In addition to this, the main level offers a bright and beautiful living room with vaulted ceilings, wainscotting, and a stunning gas fireplace. It also has a laundry room/mudroom with separate entrance area and finally a 2 piece bathroom. Upstairs there is plenty of space offering three bedrooms including the primary that has a four piece ensuite bath including a nice jacuzzi. There is also Plenty of convenient storage space along with a huge hallway overlooking the living room. The other two upstairs bedrooms both have walk-in closets that are spacious and there is also a second four-piece bathroom on the upper level. The spacious basement has a roomy family room with a cool wet bar along with a large fourth bedroom as well as a great office space ( could easily be converted to a 5th bedroom) and another really nice full bath. Lots of space with a total of four bedrooms and 4 bathrooms overlooking a really nice property that is perfect for hosting summer parties! Walking trail is just steps away! The AC is approximately 7 years old, 2 year old hot water tank is owned and all appliances stay! This is a great opportunity, don't miss out on it (id:51532)
Tags
| Property Summary |
|---|
| Building |
|---|
| Land |
|---|
| Level | Rooms | Dimensions |
|---|---|---|
| Second level | 4pc Bathroom | Measurements not available |
| 4pc Ensuite bath | Measurements not available | |
| Bedroom | Measurements not available | |
| Bedroom | Measurements not available | |
| Primary Bedroom | Measurements not available | |
| Lower level | 3pc Bathroom | Measurements not available |
| Utility room | Measurements not available | |
| Office | Measurements not available | |
| Bedroom | Measurements not available | |
| Family room | Measurements not available | |
| Main level | 2pc Bathroom | Measurements not available |
| Laundry room | Measurements not available | |
| Kitchen | Measurements not available | |
| Florida/Fireplace | Measurements not available | |
| Dining room | Measurements not available | |
| Living room | Measurements not available |
| Features | |||||
|---|---|---|---|---|---|
| Double width or more driveway | Finished Driveway | Front Driveway | |||
| Attached Garage | Garage | Inside Entry | |||
| Dishwasher | Dryer | Microwave Range Hood Combo | |||
| Refrigerator | Stove | Washer | |||
| Central air conditioning | |||||




































