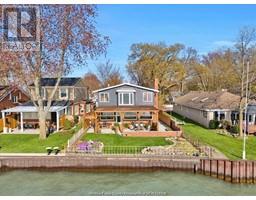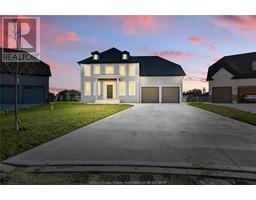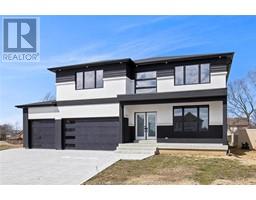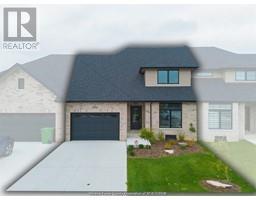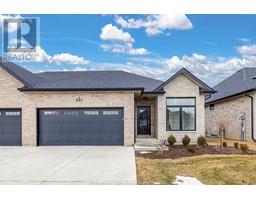306 WELSH, Amherstburg, Ontario, CA
Address: 306 WELSH, Amherstburg, Ontario
Summary Report Property
- MKT ID25014593
- Building TypeHouse
- Property TypeSingle Family
- StatusBuy
- Added6 days ago
- Bedrooms3
- Bathrooms2
- Area0 sq. ft.
- DirectionNo Data
- Added On11 Jun 2025
Property Overview
Welcome to 306 Welsh Ave in Amherstburg — A Rare Gem in the Coveted Kingsbridge Community. Impeccably maintained and truly move-in ready, this ranch-style home offers a perfect blend of style, comfort, and thoughtful design. With 3 generous bedrooms and 2 full bathrooms all on one floor, it’s ideal for families, retirees, or anyone seeking easy, main-floor living. The open-concept layout flows effortlessly from the spacious living area to a pristine kitchen featuring granite countertops, an oversized island, extended cabinetry, and a built-in coffee bar—perfect for everyday living and entertaining alike. Soaring 9-foot ceilings, a spa-like ensuite, and large walk-in closets bring both elegance and functionality. Step outside to a beautifully landscaped, fully fenced yard with no rear neighbours, backing onto a peaceful conservation area for added privacy. The 12x16 deck is the perfect place to unwind or host summer gatherings. Located on a quiet, family-friendly street just minutes from parks, schools, and everyday essentials, this home is a must-see. (id:51532)
Tags
| Property Summary |
|---|
| Building |
|---|
| Land |
|---|
| Level | Rooms | Dimensions |
|---|---|---|
| Second level | 4pc Bathroom | Measurements not available |
| 3pc Ensuite bath | Measurements not available | |
| Bedroom | Measurements not available | |
| Dining room | Measurements not available | |
| Living room | Measurements not available | |
| Bedroom | Measurements not available | |
| Bedroom | Measurements not available | |
| Kitchen | Measurements not available | |
| Lower level | Laundry room | Measurements not available |
| Main level | Foyer | Measurements not available |
| Features | |||||
|---|---|---|---|---|---|
| Paved driveway | Concrete Driveway | Front Driveway | |||
| Attached Garage | Garage | Dishwasher | |||
| Microwave Range Hood Combo | Refrigerator | Stove | |||
| Washer | Central air conditioning | ||||























































