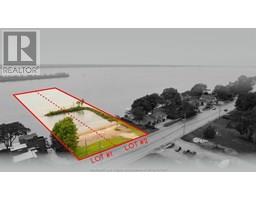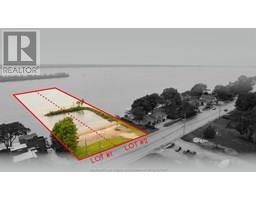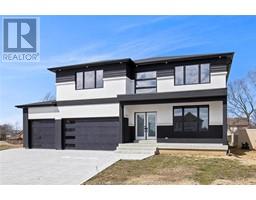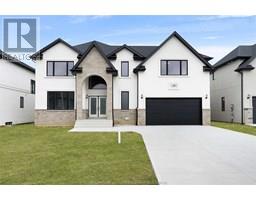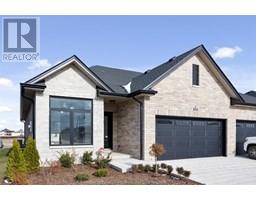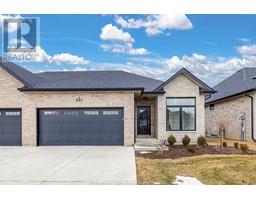5070 TEXAS, Amherstburg, Ontario, CA
Address: 5070 TEXAS, Amherstburg, Ontario
Summary Report Property
- MKT ID25019385
- Building TypeHouse
- Property TypeSingle Family
- StatusBuy
- Added1 weeks ago
- Bedrooms4
- Bathrooms3
- Area3100 sq. ft.
- DirectionNo Data
- Added On05 Aug 2025
Property Overview
Welcome to your private retreat on over 3 pristine acres in Amherstburg! This sprawling ranch-style home, built in 2004, offers approx. 3,100 sq ft of well-designed main floor living. Nestled on a beautifully manicured lot with a ravine and surrounded by nature, this property is the perfect blend of peace, privacy, and curb appeal. Step inside to find 4 large bedrooms, 3 full baths, and a massive, beautifully appointed kitchen that anchors the home-ideal for entertaining or daily family life. The spacious finished basement adds flexible living space for recreation or guests. Outdoors, a large detached garage/workshop offers endless possibilities for storage, hobbies, or work-from-home potential. Enjoy total privacy while being just minutes from town conveniences. With 3.025 acres and the possibility of a lot severance (buyer to verify), this property is as versatile as it is stunning. Whether you're watching the seasons change across your landscaped grounds or enjoying a morning coffee by the ravine, this home delivers an exceptional lifestyle. Don't miss your chance to own a slice of paradise at 5070 Texas Rd! (id:51532)
Tags
| Property Summary |
|---|
| Building |
|---|
| Land |
|---|
| Level | Rooms | Dimensions |
|---|---|---|
| Basement | Recreation room | 27.1 x 23 |
| Other | 20.4 | |
| Family room | 24 x 22.5 | |
| Main level | 3pc Bathroom | Measurements not available |
| 4pc Ensuite bath | Measurements not available | |
| 3pc Bathroom | Measurements not available | |
| Living room/Fireplace | 15.9 x 16.8 | |
| Bedroom | 12 x 15 | |
| Bedroom | 15 x 12 | |
| Primary Bedroom | 12 x 17.9 | |
| Bedroom | 13.6 x 10.5 | |
| Laundry room | 13.6 x 12.7 | |
| Office | 13.2 x 7.9 | |
| Dining room | 17.5 x 11 | |
| Kitchen | 24.6 x 17.4 |
| Features | |||||
|---|---|---|---|---|---|
| Ravine | Front Driveway | Gravel Driveway | |||
| Detached Garage | Garage | Other | |||
| Dishwasher | Microwave | Refrigerator | |||
| Stove | Central air conditioning | ||||













































