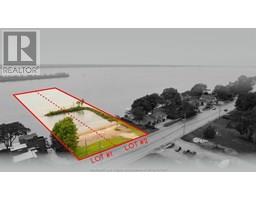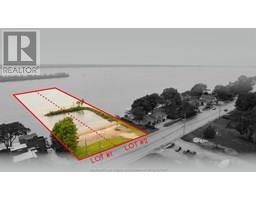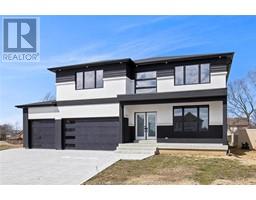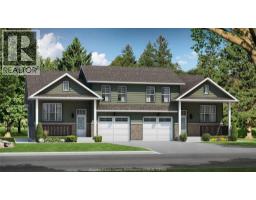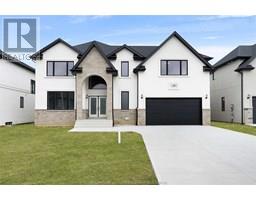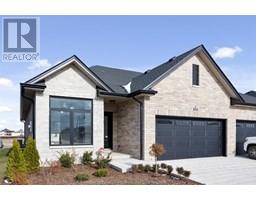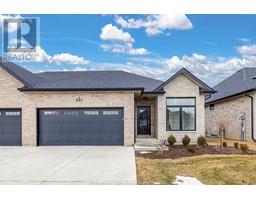52 NOBLE, Amherstburg, Ontario, CA
Address: 52 NOBLE, Amherstburg, Ontario
Summary Report Property
- MKT ID25020707
- Building TypeHouse
- Property TypeSingle Family
- StatusBuy
- Added1 days ago
- Bedrooms5
- Bathrooms4
- Area0 sq. ft.
- DirectionNo Data
- Added On14 Aug 2025
Property Overview
Beautiful 2 story home in a great family oriented neighbourhood. This home features plenty of living space and offers 4+1 bedrooms and 3.5 Bathrooms which includes a master and a junior ensuite! This open concept floorplan allows for plenty of natural sunlight and features a spacious kitchen with a large pantry with built in cabinets/granite, a spacious living room with a gas fireplace and built in shelving, an office and a powder room on the main floor. All 4 bedrooms and 3 baths are located on the 2nd floor along with the laundry room. This home also features a grade entrance, a finished driveway, and many other upgrades as well. This home is perfectly suitable for a large family and situated in a great school district and close to all other amenities. (id:51532)
Tags
| Property Summary |
|---|
| Building |
|---|
| Land |
|---|
| Level | Rooms | Dimensions |
|---|---|---|
| Second level | 4pc Bathroom | Measurements not available |
| 3pc Ensuite bath | Measurements not available | |
| 4pc Ensuite bath | Measurements not available | |
| Bedroom | Measurements not available | |
| Bedroom | Measurements not available | |
| Bedroom | Measurements not available | |
| Bedroom | Measurements not available | |
| Main level | 2pc Bathroom | Measurements not available |
| Office | Measurements not available | |
| Living room/Dining room | Measurements not available | |
| Kitchen | Measurements not available |
| Features | |||||
|---|---|---|---|---|---|
| Finished Driveway | Front Driveway | Garage | |||
| Central air conditioning | Fully air conditioned | ||||



































