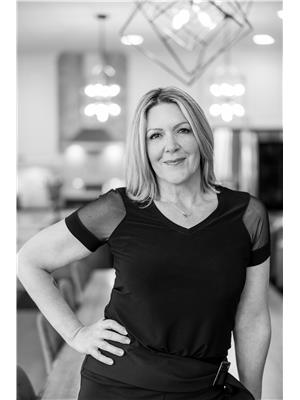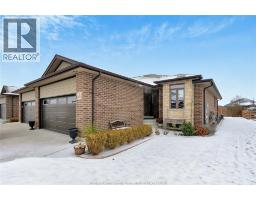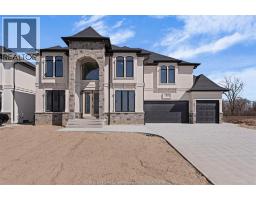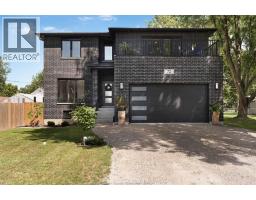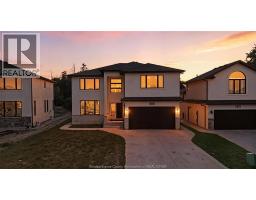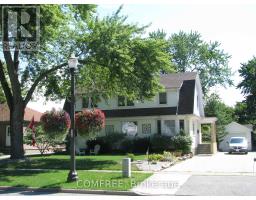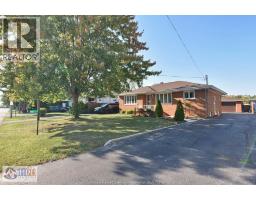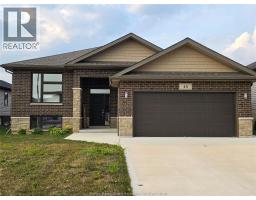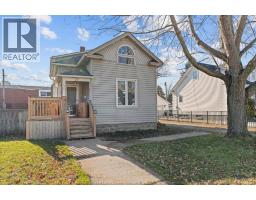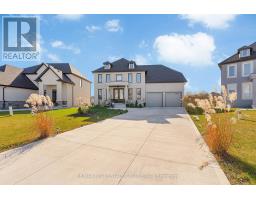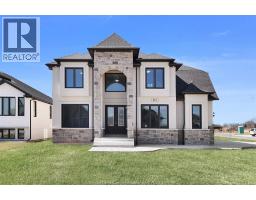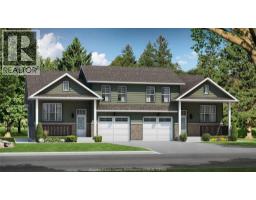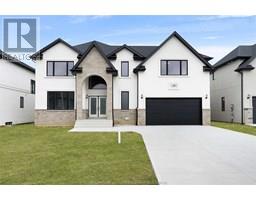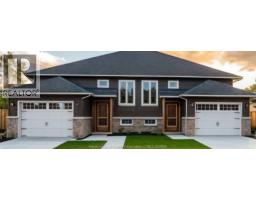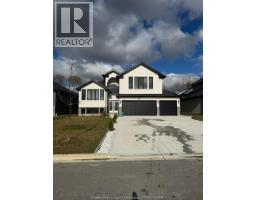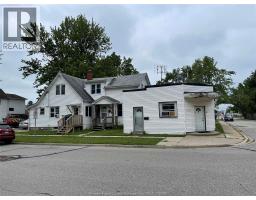554 GOLD COAST DRIVE, Amherstburg, Ontario, CA
Address: 554 GOLD COAST DRIVE, Amherstburg, Ontario
4 Beds4 Baths2000 sqftStatus: Buy Views : 182
Price
$999,999
Summary Report Property
- MKT ID25029245
- Building TypeHouse
- Property TypeSingle Family
- StatusBuy
- Added5 days ago
- Bedrooms4
- Bathrooms4
- Area2000 sq. ft.
- DirectionNo Data
- Added On01 Dec 2025
Property Overview
Experience luxury island living on beautiful Boblo Island in this stunning Craftsman-style ranch. Boasting just over 2,000 sq ft, this 3+1 bed, 4 bath home offers elegant finishes, exquisite décor, and a fully finished basement. Nestled on a spacious corner lot with serene water views of the Amherstburg shipping channel, it’s perfect for families or couples seeking peace, privacy, and charm. Impeccably maintained inside and out, this move-in ready home invites you to enjoy comfort, style, and the unique lifestyle only island living can offer. A rare gem you won’t want to miss! Ferry runs 24/7 all year long, 4 minutes from mainland. V/L located on East side (attached) available for purchase, MLS® 25022896. (id:51532)
Tags
| Property Summary |
|---|
Property Type
Single Family
Building Type
House
Storeys
1
Square Footage
2000 sqft
Title
Freehold
Land Size
74.69 X 140 FT APPROX / 0.239 AC
Built in
2014
Parking Type
Attached Garage,Garage
| Building |
|---|
Bedrooms
Above Grade
3
Below Grade
1
Bathrooms
Total
4
Partial
1
Interior Features
Appliances Included
Dishwasher, Dryer, Microwave Range Hood Combo, Refrigerator, Stove, Washer
Flooring
Carpeted, Ceramic/Porcelain, Hardwood, Cushion/Lino/Vinyl
Building Features
Features
Double width or more driveway, Concrete Driveway, Finished Driveway, Side Driveway
Foundation Type
Concrete
Style
Detached
Architecture Style
Ranch
Square Footage
2000 sqft
Total Finished Area
2000 sqft
Heating & Cooling
Cooling
Heat Pump
Heating Type
Forced air, Furnace, Heat Pump
Exterior Features
Exterior Finish
Stone
Parking
Parking Type
Attached Garage,Garage
| Land |
|---|
Other Property Information
Zoning Description
RR/RC
| Level | Rooms | Dimensions |
|---|---|---|
| Lower level | 3pc Bathroom | Measurements not available |
| Hobby room | Measurements not available | |
| Storage | Measurements not available | |
| Utility room | Measurements not available | |
| Bedroom | Measurements not available | |
| Eating area | Measurements not available | |
| Family room | Measurements not available | |
| Main level | 2pc Bathroom | Measurements not available |
| 4pc Bathroom | Measurements not available | |
| 5pc Ensuite bath | Measurements not available | |
| Foyer | Measurements not available | |
| Sunroom | Measurements not available | |
| Living room | Measurements not available | |
| Bedroom | Measurements not available | |
| Bedroom | Measurements not available | |
| Primary Bedroom | Measurements not available | |
| Living room/Fireplace | Measurements not available | |
| Kitchen/Dining room | Measurements not available |
| Features | |||||
|---|---|---|---|---|---|
| Double width or more driveway | Concrete Driveway | Finished Driveway | |||
| Side Driveway | Attached Garage | Garage | |||
| Dishwasher | Dryer | Microwave Range Hood Combo | |||
| Refrigerator | Stove | Washer | |||
| Heat Pump | |||||


















































