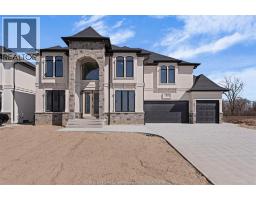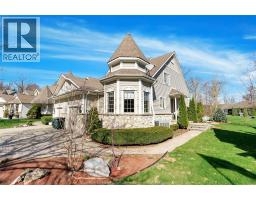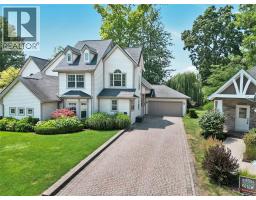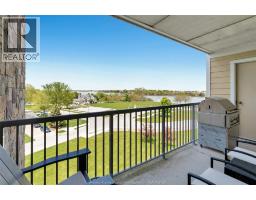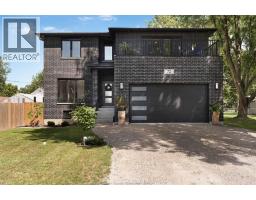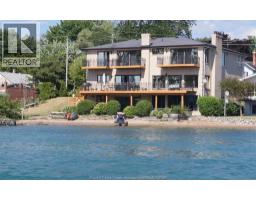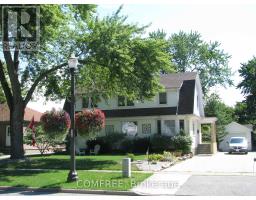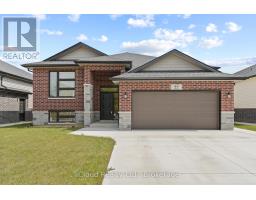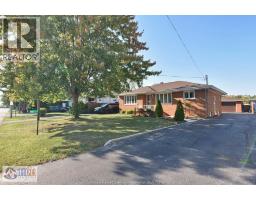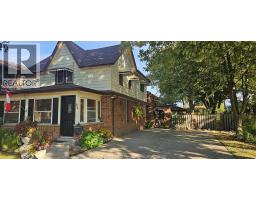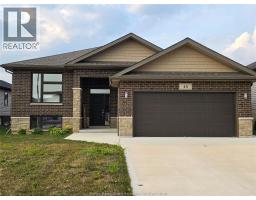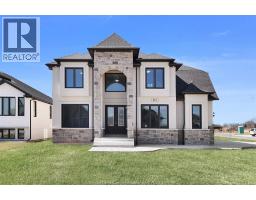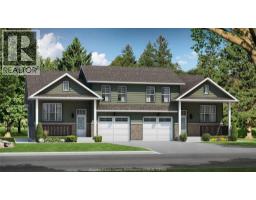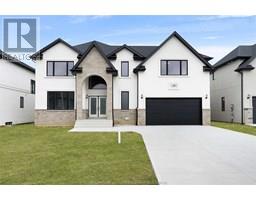94 STATES AVENUE, Amherstburg, Ontario, CA
Address: 94 STATES AVENUE, Amherstburg, Ontario
Summary Report Property
- MKT IDX12472841
- Building TypeHouse
- Property TypeSingle Family
- StatusBuy
- Added2 weeks ago
- Bedrooms5
- Bathrooms2
- Area1100 sq. ft.
- DirectionNo Data
- Added On21 Oct 2025
Property Overview
A Rare Find - Fully Permitted, Turnkey Bungalow with Legal Suite! Opportunities like this don't come around often. This beautifully renovated bungalow features a legal secondary suite, offering the perfect blend of comfort, flexibility, and income potential. Whether you're a home buyer looking to live in one unit while renting out the other to offset your mortgage, or an investor seeking a high-quality addition to your portfolio, this property checks all the boxes. Move-in ready and full of potential - this is the one you've been waiting for. Gas and Electricity separately metered, each unit has it's own electrical panel, water softener, furnace, air conditioner and washer and dryer. Deck and legal secondary suite done with permits. Most renovations done in 2020, One air conditioner and furnace is 2017 as per previous listing, the other ones are 2020. Roof (2009) as per previous listing, windows, porch & patio door (2013) as per previous listing. Exterior photos are before the new eavestrough w/ leaf guard and downspouts were installed - the new eavestrough & downspouts are a dark brown colour. Furniture negotiable. (id:51532)
Tags
| Property Summary |
|---|
| Building |
|---|
| Land |
|---|
| Level | Rooms | Dimensions |
|---|---|---|
| Basement | Laundry room | 2.43 m x 1.98 m |
| Kitchen | 6.7 m x 4.87 m | |
| Living room | 6.7 m x 4.87 m | |
| Bedroom | 4.57 m x 3.2 m | |
| Bedroom | 3.35 m x 3.35 m | |
| Main level | Kitchen | 3.08 m x 3.26 m |
| Dining room | 3.08 m x 2.77 m | |
| Living room | 4.29 m x 3.41 m | |
| Primary Bedroom | 4.05 m x 3.32 m | |
| Bedroom 2 | 4.05 m x 2.74 m | |
| Bedroom 3 | 3.16 m x 2.77 m |
| Features | |||||
|---|---|---|---|---|---|
| Irregular lot size | No Garage | Water Heater | |||
| Apartment in basement | Separate entrance | Central air conditioning | |||
| Fireplace(s) | |||||















































