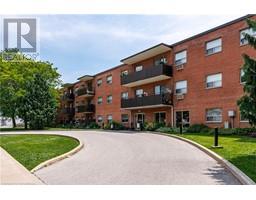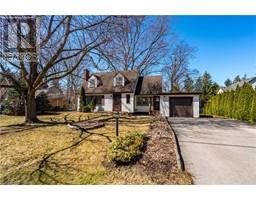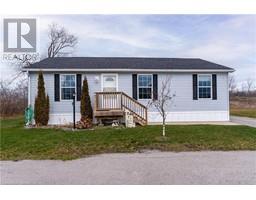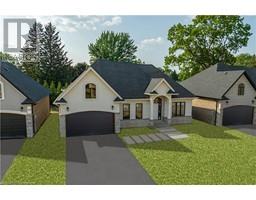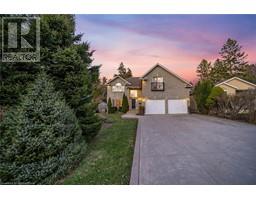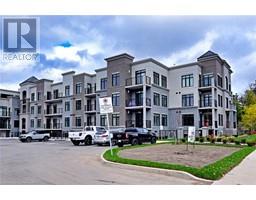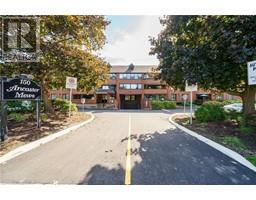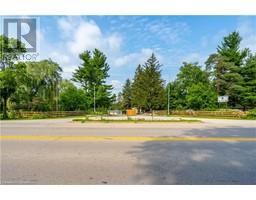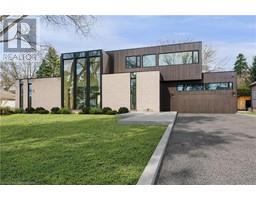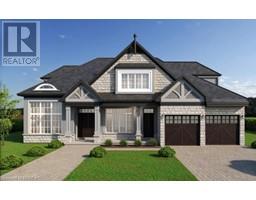106 CUMMING Court 425 - Dancaster/Nakoma/Maple Lane, Ancaster, Ontario, CA
Address: 106 CUMMING Court, Ancaster, Ontario
Summary Report Property
- MKT ID40722271
- Building TypeHouse
- Property TypeSingle Family
- StatusBuy
- Added15 hours ago
- Bedrooms4
- Bathrooms3
- Area2934 sq. ft.
- DirectionNo Data
- Added On30 Apr 2025
Property Overview
Looking for a private Muskoka-style escape right in the heart of Ancaster? Welcome to 106 Cumming Court. Nestled on a massive, pie-shaped lot over 200' deep, this home offers cottage living without the traffic. Inside, soaring 14' cathedral ceilings frame a stunning open concept with bamboo floors, designer lighting, and a custom kitchen featuring a Viking 6-burner gas cooktop, double ovens, a 6-seater stainless island, and separate full-size Viking fridge & freezer. Enjoy in-ceiling 3-zone speakers, a coffee station, and bar fridge, perfect for entertaining. The primary retreat spans the entire second floor, plus there are 3 more spacious bedrooms and 3 luxurious baths. Step outside to your private backyard oasis featuring a huge covered deck, concrete patio, natural gas BBQ, rear fire pit, and a sparkling saltwater pool. Key updates include A/C & pool liner (2023), exterior paint (2022), high-efficiency water tank (2017), Dual Zone Furnace, Roof, Windows, Garage Door (2010). Resort living starts here-book your private showing today! (id:51532)
Tags
| Property Summary |
|---|
| Building |
|---|
| Land |
|---|
| Level | Rooms | Dimensions |
|---|---|---|
| Second level | Full bathroom | 17'5'' x 6'1'' |
| Primary Bedroom | 16'3'' x 16'0'' | |
| Basement | Bedroom | 13'6'' x 11'0'' |
| 3pc Bathroom | 10'11'' x 9'0'' | |
| Family room | 20'5'' x 18'5'' | |
| Office | 20'0'' x 10'9'' | |
| Recreation room | 34'0'' x 21'7'' | |
| Main level | Bedroom | 14'0'' x 12'4'' |
| 5pc Bathroom | 10'5'' x 7'3'' | |
| Bedroom | 14'0'' x 14'0'' | |
| Foyer | 12'6'' x 15'5'' | |
| Living room | 16'5'' x 16'5'' | |
| Dining room | 21'10'' x 19'0'' | |
| Kitchen | 28'10'' x 12'0'' | |
| Great room | 21'10'' x 16'0'' |
| Features | |||||
|---|---|---|---|---|---|
| Southern exposure | Automatic Garage Door Opener | Attached Garage | |||
| Central Vacuum | Dishwasher | Dryer | |||
| Oven - Built-In | Refrigerator | Stove | |||
| Washer | Window Coverings | Garage door opener | |||
| Central air conditioning | |||||












































