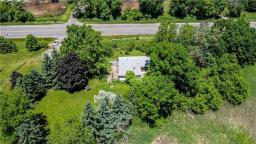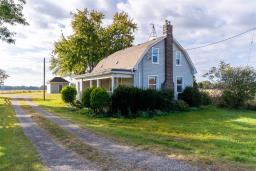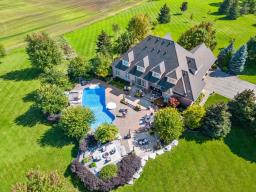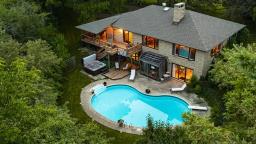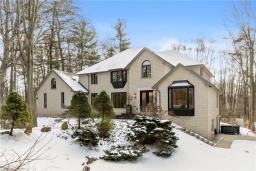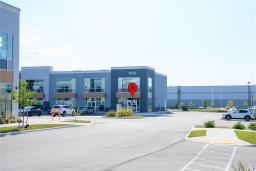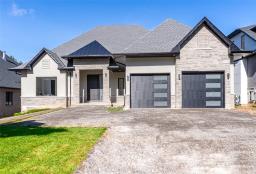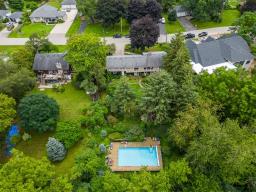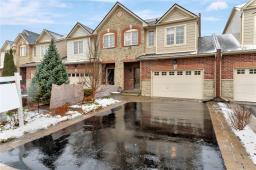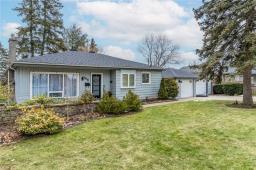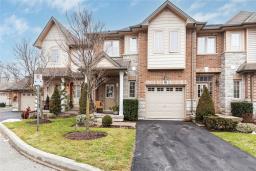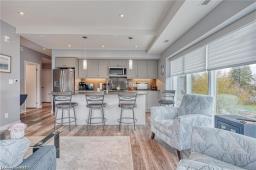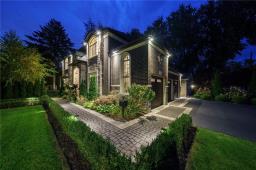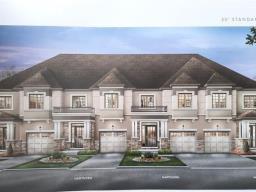28 Sulphur Springs Road, Ancaster, Ontario, CA
Address: 28 Sulphur Springs Road, Ancaster, Ontario
Summary Report Property
- MKT IDH4184937
- Building TypeHouse
- Property TypeSingle Family
- StatusBuy
- Added11 weeks ago
- Bedrooms5
- Bathrooms3
- Area3041 sq. ft.
- DirectionNo Data
- Added On08 Feb 2024
Property Overview
Welcome to 28 Sulphur Springs Road! This stately 1912 home is located on a 1/2 acres lot in the center of Historic Ancaster. The property is landscaped beautifully and surrounded by mature trees. The private backyard comes complete with a large Saltwater pool and excellent patio for entertaining. The home features over 3,200 sqft of living space with five bedrooms and three full bathrooms. The updated kitchen overlooks the wonderful pool/backyard and comes complete with high end stainless appliances, walk-in pantry, quartz counter tops and pot lights. Enjoy large family dinners in the dining room, entertaining in the various areas of the home or just sitting under the covered porch having a coffee. A large primary bedroom and ensuite, three good size bedrooms and a third floor bedroom or office area will give you all the space you need. The home will give you a place to enjoy nature and also be close to all Ancaster has to offer. So much more to see, book your appointment today. (id:51532)
Tags
| Property Summary |
|---|
| Building |
|---|
| Level | Rooms | Dimensions |
|---|---|---|
| Second level | 4pc Bathroom | Measurements not available |
| Bedroom | 12' 9'' x 11' 8'' | |
| Bedroom | 14' 10'' x 11' 8'' | |
| Bedroom | 16' 6'' x 9' 5'' | |
| 4pc Ensuite bath | Measurements not available | |
| Primary Bedroom | 23' 6'' x 17' 2'' | |
| Third level | Storage | 13' 10'' x 7' 5'' |
| Bedroom | 21' 3'' x 11' 11'' | |
| Basement | 3pc Bathroom | Measurements not available |
| Recreation room | 26' 8'' x 14' 2'' | |
| Ground level | Foyer | Measurements not available |
| Family room | 19' 11'' x 15' 7'' | |
| Dinette | 16' 5'' x 10' 3'' | |
| Kitchen | 17' 2'' x 12' 0'' | |
| Dining room | 15' 0'' x 11' 8'' | |
| Living room | 13' 4'' x 14' 1'' |
| Features | |||||
|---|---|---|---|---|---|
| Park setting | Treed | Wooded area | |||
| Park/reserve | Double width or more driveway | Level | |||
| Automatic Garage Door Opener | In-Law Suite | Detached Garage | |||
| Dryer | Microwave | Refrigerator | |||
| Stove | Washer | Window Coverings | |||
| Central air conditioning | |||||




















































