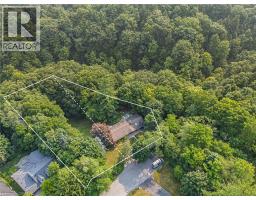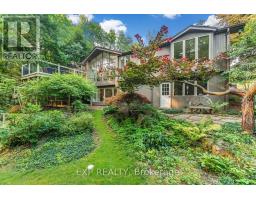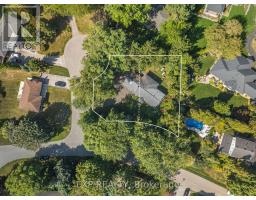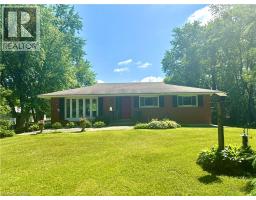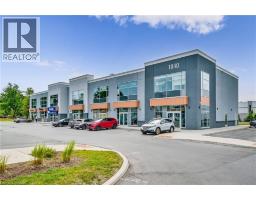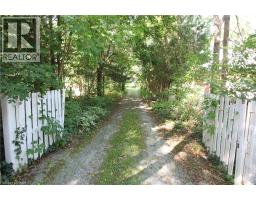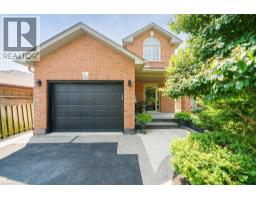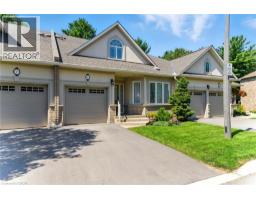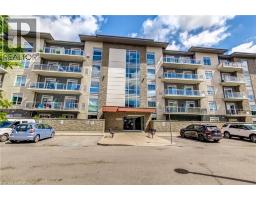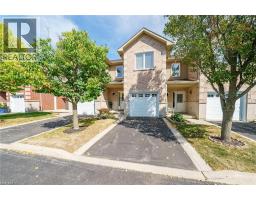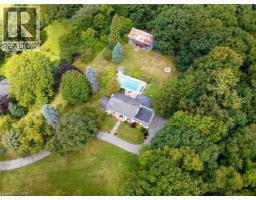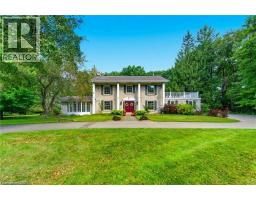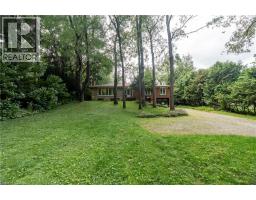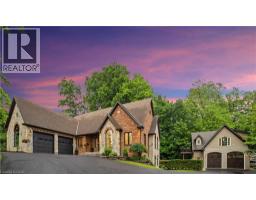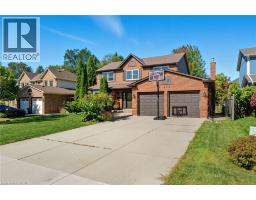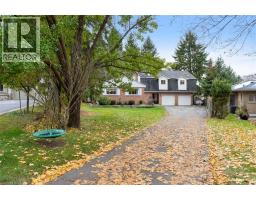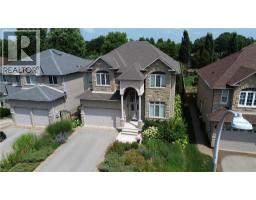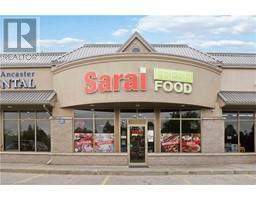376 PHILIP Place 422 - Ancaster Heights/Mohawk Meadows/Maywood, Ancaster, Ontario, CA
Address: 376 PHILIP Place, Ancaster, Ontario
Summary Report Property
- MKT ID40764409
- Building TypeHouse
- Property TypeSingle Family
- StatusBuy
- Added8 weeks ago
- Bedrooms3
- Bathrooms1
- Area1250 sq. ft.
- DirectionNo Data
- Added On24 Sep 2025
Property Overview
Exceptional Infill & Development Opportunity in Ancaster Heights! Rare chance to secure a premium 120 x 117 ft. corner lot with conditional severance approval for two detached lots (approx. 55 x 110 ft. each) Located at 376 Philip Place, this tree-lined property offers frontage on both Philip Place and Massey Drive, providing outstanding design and layout flexibility. Fully serviced with water and sewer connections, the site is zoned and conditionally approved for two custom homes, making it an ideal opportunity for builders, developers, or investors. Nestled in one of Ancaster’s most desirable communities, the property is just minutes to Tiffany Falls, local parks, conservation trails, Highway 403, Downtown Ancaster, Dundas, and McMaster Hospital. This is a landmark opportunity to develop in one of the region’s most sought-after enclaves—whether you’re looking to build immediately or hold for future potential. (id:51532)
Tags
| Property Summary |
|---|
| Building |
|---|
| Land |
|---|
| Level | Rooms | Dimensions |
|---|---|---|
| Main level | 4pc Bathroom | Measurements not available |
| Bedroom | 10'0'' x 8'2'' | |
| Bedroom | 11'9'' x 9'1'' | |
| Primary Bedroom | 11'1'' x 11'0'' | |
| Kitchen | 17'4'' x 9'0'' | |
| Dining room | 7'7'' x 7'7'' | |
| Living room | 17'9'' x 13'7'' |
| Features | |||||
|---|---|---|---|---|---|
| Country residential | Detached Garage | Dishwasher | |||
| Dryer | Refrigerator | Stove | |||
| Washer | Hood Fan | Window Coverings | |||
| Central air conditioning | |||||













