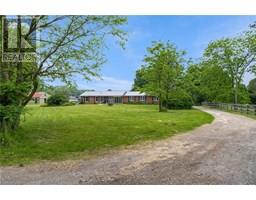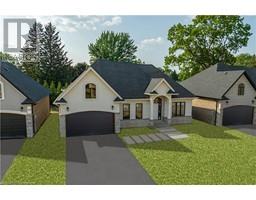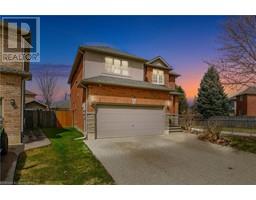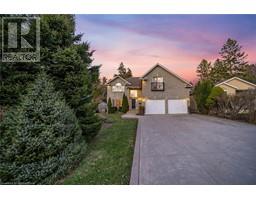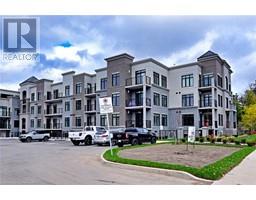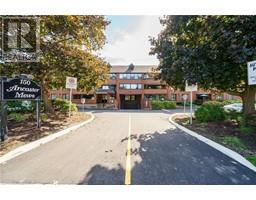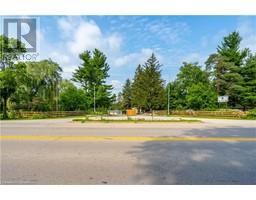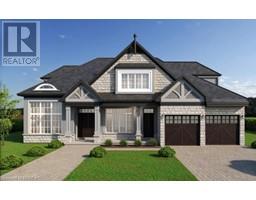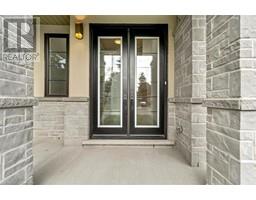441 STONEHENGE Drive Unit# 29 423 - Meadowlands, Ancaster, Ontario, CA
Address: 441 STONEHENGE Drive Unit# 29, Ancaster, Ontario
Summary Report Property
- MKT ID40741444
- Building TypeRow / Townhouse
- Property TypeSingle Family
- StatusBuy
- Added10 hours ago
- Bedrooms3
- Bathrooms3
- Area2558 sq. ft.
- DirectionNo Data
- Added On10 Jul 2025
Property Overview
Craving space, comfort, and easy maintenance free living? This Executive Townhome is the one. Offering over 2,500 sq ft of finished living space, a rare double car garage with inside entry and main floor laundry. This 3-bedroom townhome is nestled in a prestigious and peaceful pocket in the Ancaster’s Meadowlands. Step inside to an airy and inviting living space with 9 ceilings and a beautiful gas fireplace. The kitchen is a bright and functional space with modern stainless-steel appliances, perfect for gathering and cooking. Enjoy meals in the open dining area or in your private backyard oasis, complete with a deck for summer grilling. The fully fenced yard with lockable gate offers a safe and welcoming space for children or dogs. Upstairs, enjoy a carpet-free layout with a serene and generous primary suite featuring a walk-in closet and an ensuite with a step-in shower and a separate soaker tub. Another full bathroom and two additional bedrooms provide flexibility for family, guests, or a dedicated workspace. The spacious upstairs hallway is ideal for a desk or additional storage. The fully finished basement expands your living space with a generous rec room, a versatile den (office/teen space/gym) and dedicated storage room for all your treasures. Condo fees include exterior maintenance such as roof, windows, driveway, lawn care, salting and snow removal for your driveway and walkway. Plus, a new A/C (2023), Furnace (2021) and ample visitor parking make this a standout. This home combines the space of detached living with condo ease. Minutes from parks, schools, shopping, restaurants, and highway access, it’s community and convenience wrapped into one. Welcome home! (id:51532)
Tags
| Property Summary |
|---|
| Building |
|---|
| Land |
|---|
| Level | Rooms | Dimensions |
|---|---|---|
| Second level | 4pc Bathroom | 8'6'' x 9'9'' |
| Bedroom | 19'5'' x 12'9'' | |
| Bedroom | 10'9'' x 15'0'' | |
| Full bathroom | 11'6'' x 8'9'' | |
| Primary Bedroom | 14'8'' x 18'10'' | |
| Basement | Den | 13'6'' x 8'10'' |
| Recreation room | 12'0'' x 21'3'' | |
| Main level | 2pc Bathroom | 2'11'' x 8'3'' |
| Laundry room | 11'8'' x 7'7'' | |
| Kitchen | 12'6'' x 8'9'' | |
| Dining room | 12'6'' x 9'1'' | |
| Living room | 12'9'' x 17'11'' |
| Features | |||||
|---|---|---|---|---|---|
| Automatic Garage Door Opener | Attached Garage | Dishwasher | |||
| Dryer | Garburator | Microwave | |||
| Refrigerator | Stove | Washer | |||
| Central air conditioning | |||||



































