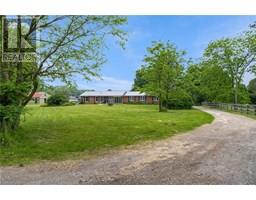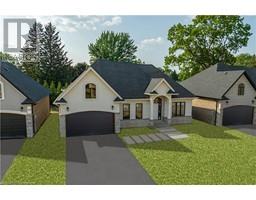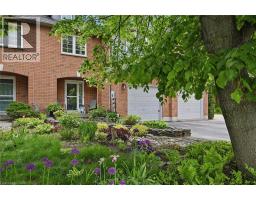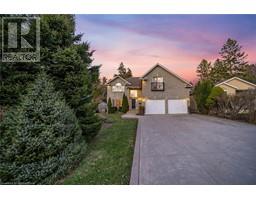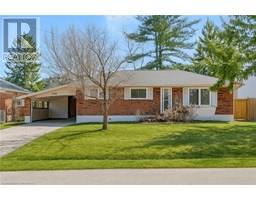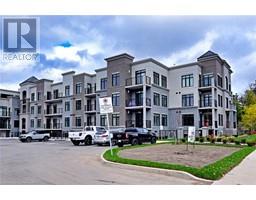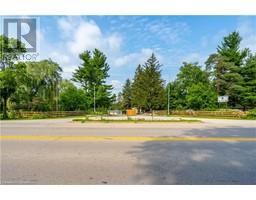48 GARNER Road W 427 - Maple Lane Annex, Ancaster, Ontario, CA
Address: 48 GARNER Road W, Ancaster, Ontario
Summary Report Property
- MKT ID40732747
- Building TypeHouse
- Property TypeSingle Family
- StatusBuy
- Added2 hours ago
- Bedrooms3
- Bathrooms2
- Area1948 sq. ft.
- DirectionNo Data
- Added On21 Aug 2025
Property Overview
Welcome to Your Slice of Countryside Paradise – Right in the Heart of Ancaster! Nestled on 3 acres, this enchanting property offers the best of both worlds: country living with all the convenience of city amenities just minutes away. Surrounded by towering mature trees, you'll feel a world apart—yet you're only 5 minutes from schools, grocery stores, parks, and highway access. At the heart of the property stands a charming 3-bedroom, 1.5 bath home full of warmth and potential. With solid bones and timeless character, this home is ready for your personal touches. Whether you're looking to modernize or embrace its cozy charm, it's the perfect canvas to create your dream retreat. Out back, you'll find a storybook red barn that’s as practical as it is picturesque. With 3 garage bays and a full workshop, there's room for all your tools, toys, and weekend projects. Hobbyists, collectors, or those dreaming of a creative studio—this space has endless potential. Whether you're sipping coffee on the porch, or planning your next renovation project, this property offers the rare chance to live immersed in nature without sacrificing everyday convenience. Don't miss this opportunity to own a truly special piece of Ancaster—where peaceful living meets modern accessibility. Book your private showing today! Property is being sold in as is condition. (id:51532)
Tags
| Property Summary |
|---|
| Building |
|---|
| Land |
|---|
| Level | Rooms | Dimensions |
|---|---|---|
| Second level | 3pc Bathroom | 8' x 7' |
| Primary Bedroom | 20'0'' x 11'6'' | |
| Bedroom | 14'0'' x 10'0'' | |
| Bedroom | 19'0'' x 10'8'' | |
| Main level | 2pc Bathroom | 5'6'' x 4'6'' |
| Family room | 11'6'' x 11'6'' | |
| Dining room | 15'6'' x 11'6'' | |
| Living room | 23'0'' x 12'0'' | |
| Eat in kitchen | 17' x 11'6'' |
| Features | |||||
|---|---|---|---|---|---|
| Conservation/green belt | Detached Garage | Dryer | |||
| Refrigerator | Washer | None | |||
| Window air conditioner | |||||














































