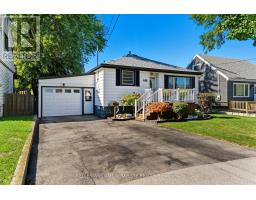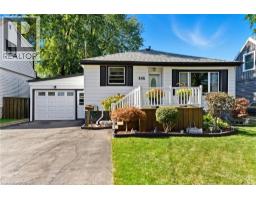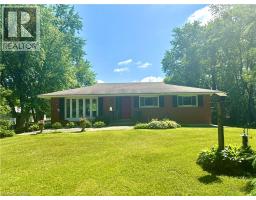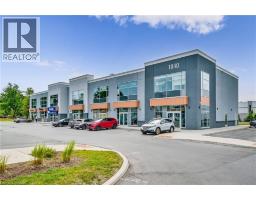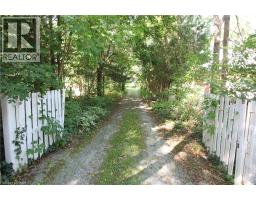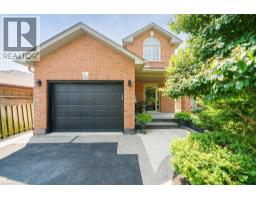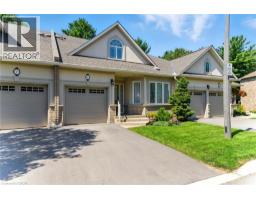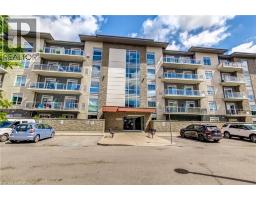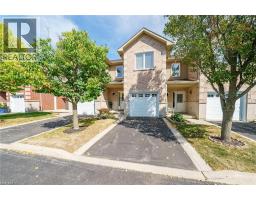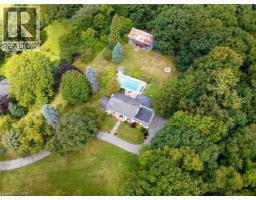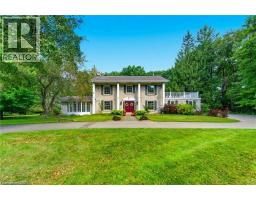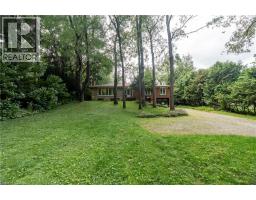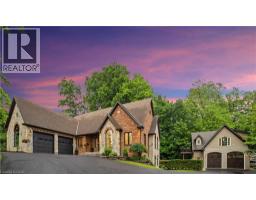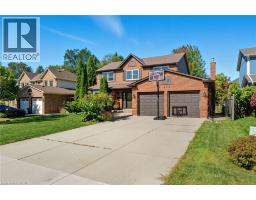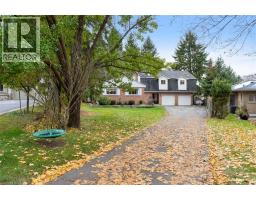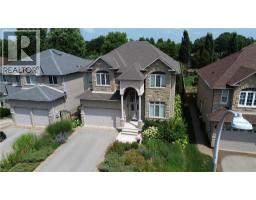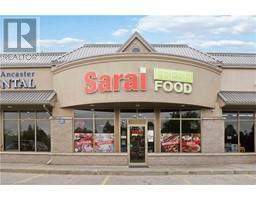66 SUFFOLK Street 423 - Meadowlands, Ancaster, Ontario, CA
Address: 66 SUFFOLK Street, Ancaster, Ontario
Summary Report Property
- MKT ID40778865
- Building TypeHouse
- Property TypeSingle Family
- StatusBuy
- Added1 weeks ago
- Bedrooms3
- Bathrooms3
- Area2490 sq. ft.
- DirectionNo Data
- Added On12 Nov 2025
Property Overview
Imagine Christmas in your new home!! Welcome to this stunning 2-storey home located in the highly sought-after Meadowlands community of Ancaster. The main level has been thoughtfully renovated, featuring an open-concept layout with many recent updates including kitchen cabinets, counters, flooring, and lighting. The bright kitchen flows seamlessly into the family room and sun-filled breakfast area, with walkout access to a beautifully landscaped backyard complete with an interlock patio, gardens, and a detached garden shed. A separate dining room, powder room, and convenient laundry/mud room with garage access complete the main floor. Upstairs, you’ll find three spacious bedrooms plus a bonus sitting room that could easily be a 4th bedroom. The rooms include the primary bedroom with ensute, a second primary bedroom with ensuite access, a third bedroom with a walk in close. The basement has some framing and electrical completed and offers endless possibilities to customize the space to your own needs. This exceptional home combines style, functionality, and a prime location in one of Ancaster’s most desirable neighbourhoods. (id:51532)
Tags
| Property Summary |
|---|
| Building |
|---|
| Land |
|---|
| Level | Rooms | Dimensions |
|---|---|---|
| Second level | Family room | 14'7'' x 17'11'' |
| Bedroom | 10'11'' x 14'1'' | |
| Full bathroom | 11'1'' x 7'8'' | |
| Primary Bedroom | 17'3'' x 14'6'' | |
| 4pc Bathroom | 10'11'' x 9'8'' | |
| Primary Bedroom | 19'3'' x 12'4'' | |
| Basement | Other | Measurements not available |
| Storage | 14'9'' x 9'3'' | |
| Utility room | 12'8'' x 22'1'' | |
| Other | 22'11'' x 36'8'' | |
| Main level | Living room/Dining room | 11'0'' x 19'0'' |
| Family room | 11'4'' x 18'7'' | |
| Breakfast | 11'4'' x 9'3'' | |
| 2pc Bathroom | 4'10'' x 4'2'' | |
| Eat in kitchen | 19'3'' x 12'4'' | |
| Laundry room | 6'3'' x 8'6'' | |
| Foyer | 6'10'' x 3'6'' |
| Features | |||||
|---|---|---|---|---|---|
| Automatic Garage Door Opener | Attached Garage | Dishwasher | |||
| Dryer | Refrigerator | Stove | |||
| Washer | Garage door opener | Central air conditioning | |||










































